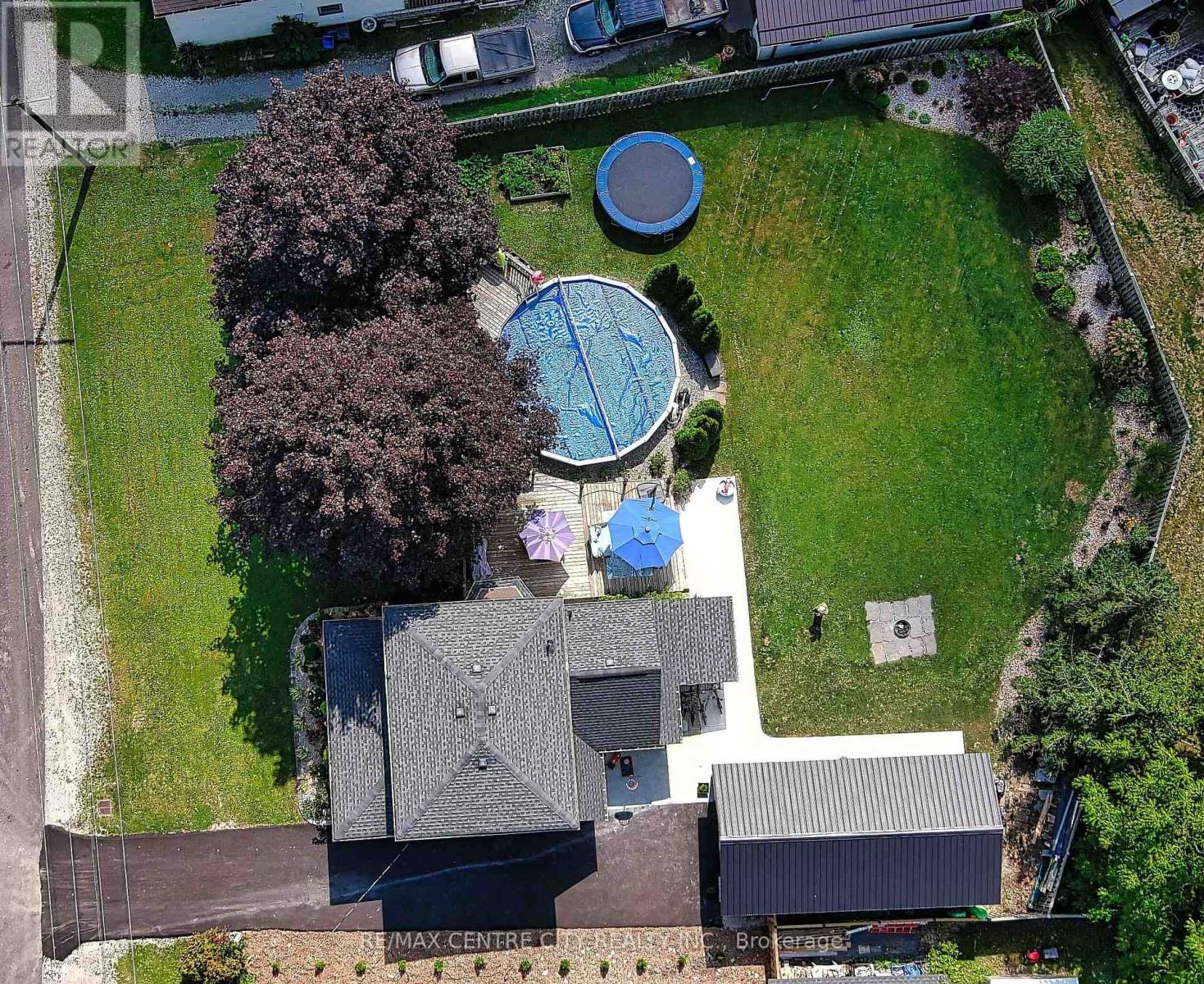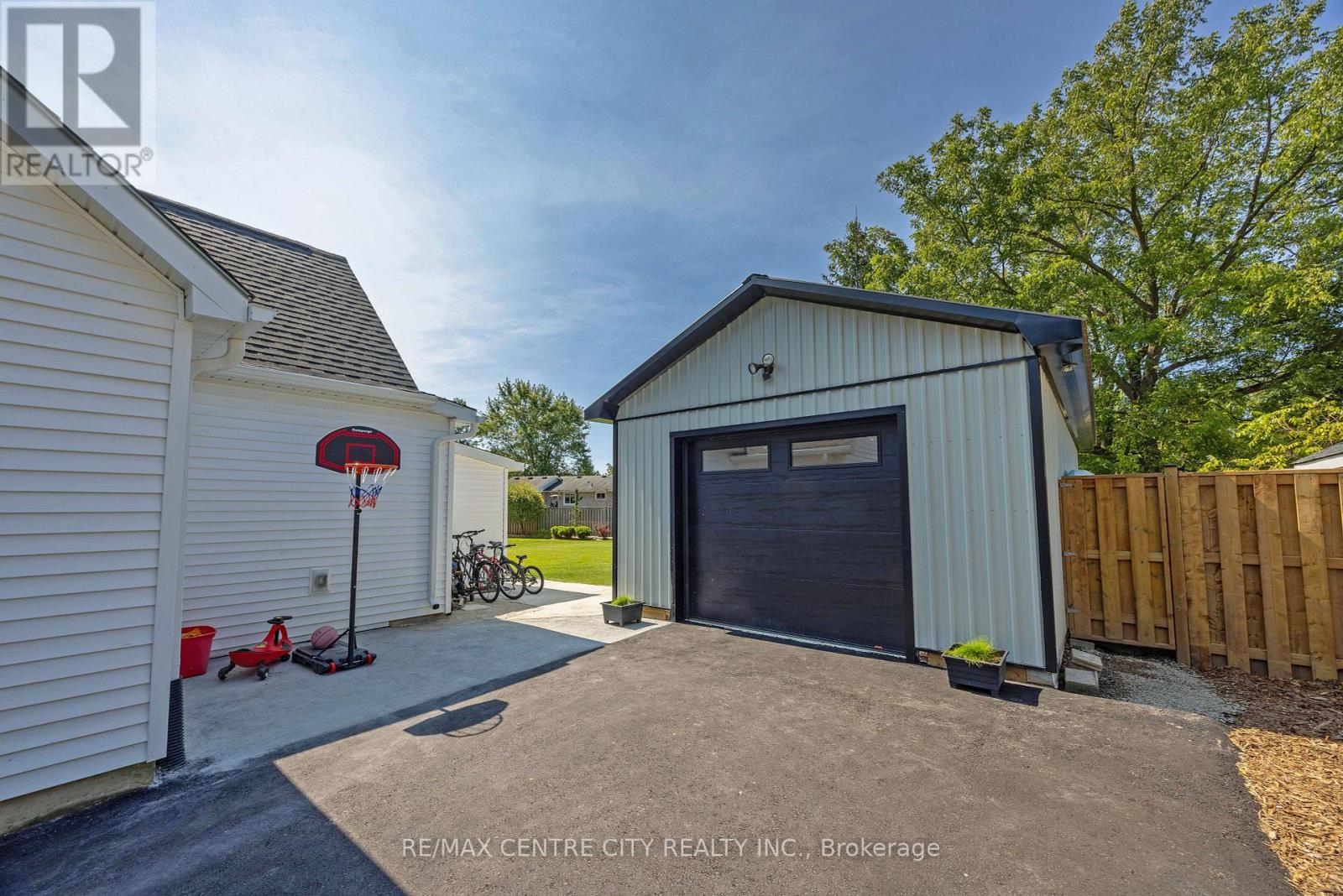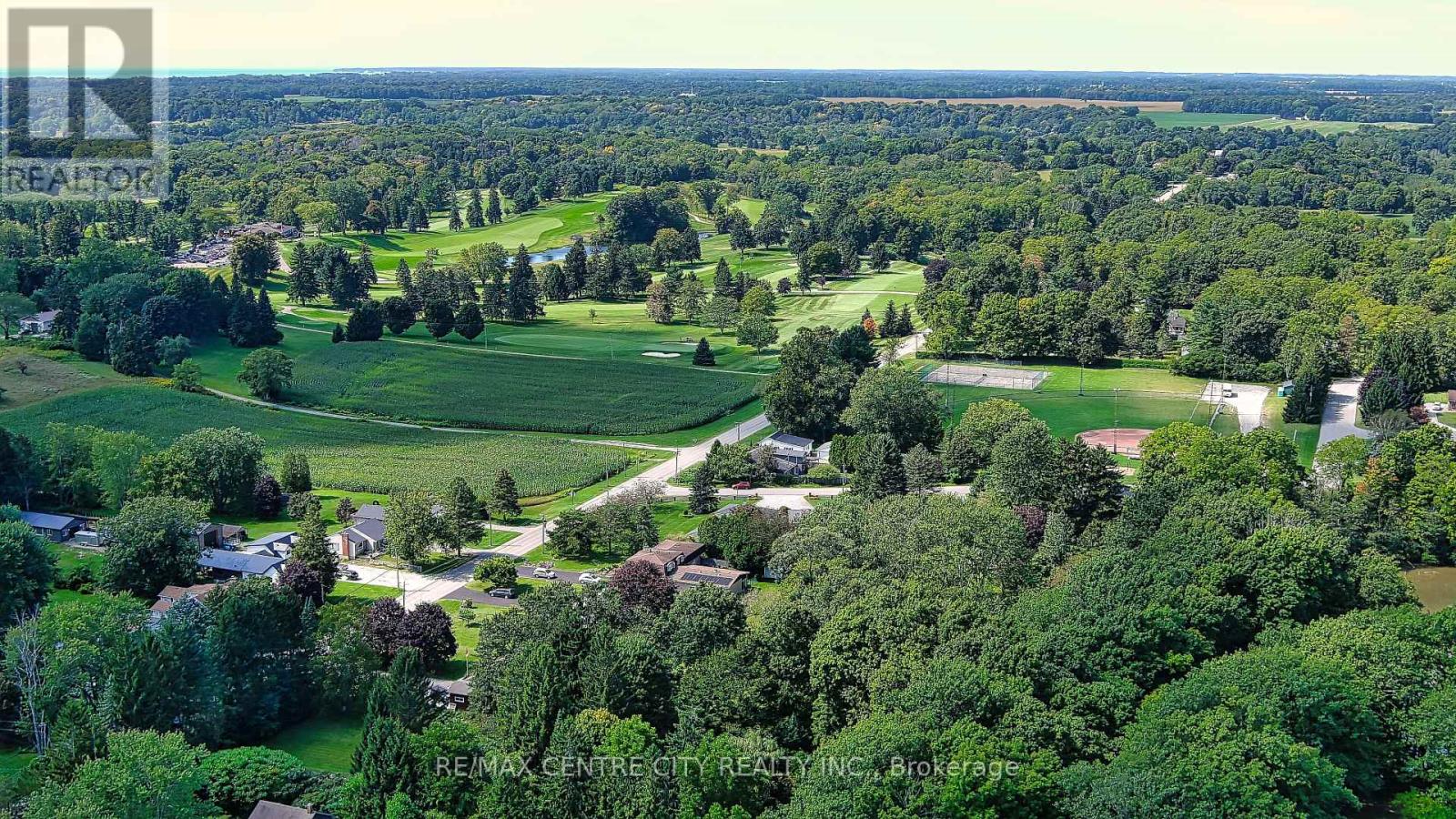3 Bedroom
2 Bathroom
1099.9909 - 1499.9875 sqft
Above Ground Pool
Central Air Conditioning
Forced Air
$635,000
Country living just outside the city! This 2 storey home features a 15 ft. X 30 ft. heated and insulated shop is in a great location in between St. Thomas and Port Stanley and close to the prestigious St. Thomas Golf and Country Club, Union Park and a conservation area. Above ground pool with a 1 year old liner. Updates over the past 4 years includes some new wiring, kitchen cabinets, flooring, bathrooms redone, doors, trim, crown mouldings, lighting, central air, asphalt driveway. All vinyl replacement windows. Outside you'll find a great size backyard, covered front porch, large deck off the dining room. (id:39382)
Property Details
|
MLS® Number
|
X9299760 |
|
Property Type
|
Single Family |
|
Community Name
|
Rural Central Elgin |
|
AmenitiesNearBy
|
Park, Place Of Worship |
|
CommunityFeatures
|
Community Centre, School Bus |
|
Features
|
Irregular Lot Size |
|
ParkingSpaceTotal
|
8 |
|
PoolType
|
Above Ground Pool |
Building
|
BathroomTotal
|
2 |
|
BedroomsAboveGround
|
3 |
|
BedroomsTotal
|
3 |
|
Appliances
|
Dishwasher, Microwave, Refrigerator, Stove, Water Heater |
|
BasementType
|
Partial |
|
ConstructionStyleAttachment
|
Detached |
|
CoolingType
|
Central Air Conditioning |
|
ExteriorFinish
|
Vinyl Siding |
|
HalfBathTotal
|
1 |
|
HeatingFuel
|
Natural Gas |
|
HeatingType
|
Forced Air |
|
StoriesTotal
|
2 |
|
SizeInterior
|
1099.9909 - 1499.9875 Sqft |
|
Type
|
House |
Parking
Land
|
Acreage
|
No |
|
FenceType
|
Fenced Yard |
|
LandAmenities
|
Park, Place Of Worship |
|
Sewer
|
Septic System |
|
SizeFrontage
|
103 Ft ,8 In |
|
SizeIrregular
|
103.7 Ft |
|
SizeTotalText
|
103.7 Ft |
Rooms
| Level |
Type |
Length |
Width |
Dimensions |
|
Second Level |
Bathroom |
2.24 m |
2.03 m |
2.24 m x 2.03 m |
|
Second Level |
Bedroom |
3.73 m |
3.45 m |
3.73 m x 3.45 m |
|
Second Level |
Bedroom 2 |
2.93 m |
3.32 m |
2.93 m x 3.32 m |
|
Second Level |
Laundry Room |
2.29 m |
2.08 m |
2.29 m x 2.08 m |
|
Second Level |
Primary Bedroom |
4.08 m |
3.14 m |
4.08 m x 3.14 m |
|
Main Level |
Bathroom |
2.42 m |
2.15 m |
2.42 m x 2.15 m |
|
Main Level |
Dining Room |
3.62 m |
5.36 m |
3.62 m x 5.36 m |
|
Main Level |
Kitchen |
4.59 m |
4.16 m |
4.59 m x 4.16 m |
|
Main Level |
Living Room |
3.54 m |
4.34 m |
3.54 m x 4.34 m |
|
Main Level |
Mud Room |
2.48 m |
2.9 m |
2.48 m x 2.9 m |
https://www.realtor.ca/real-estate/27366505/6273-stone-church-road-central-elgin-rural-central-elgin








































