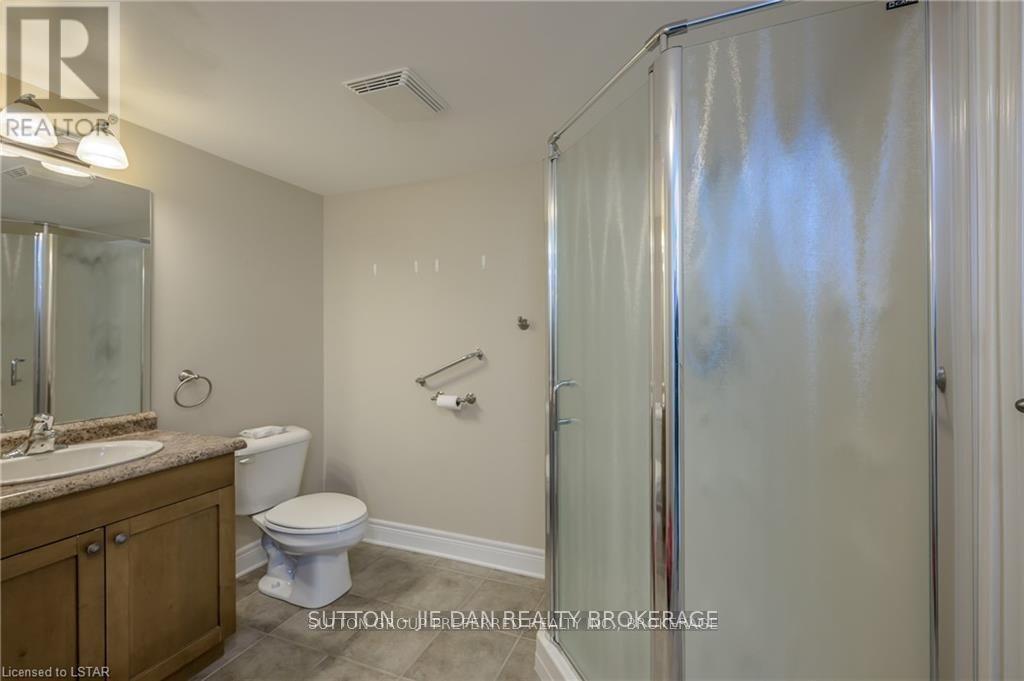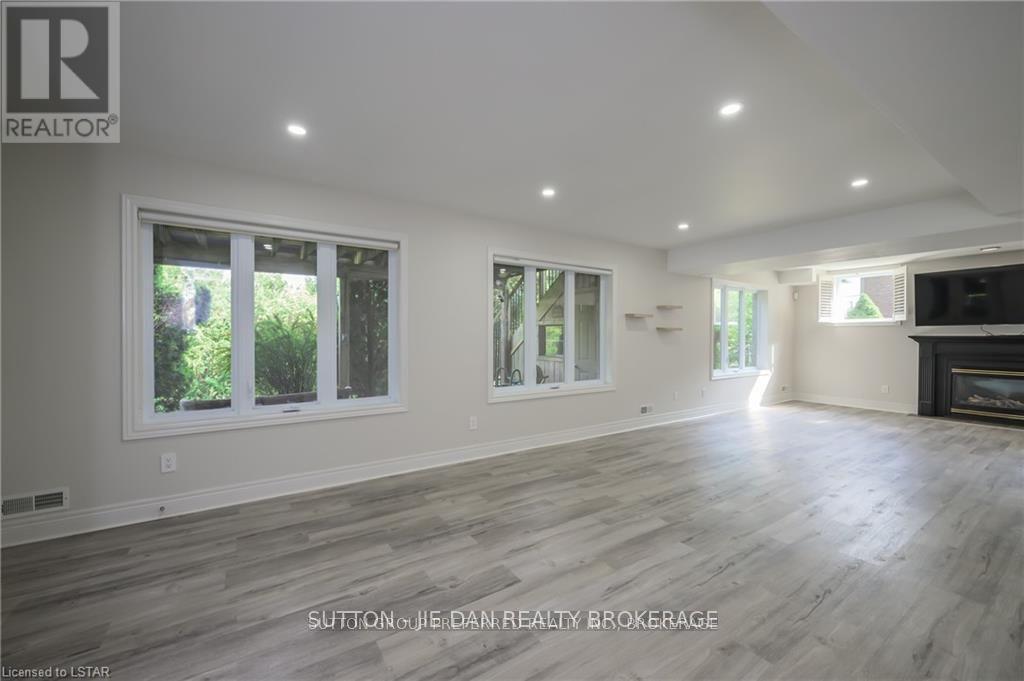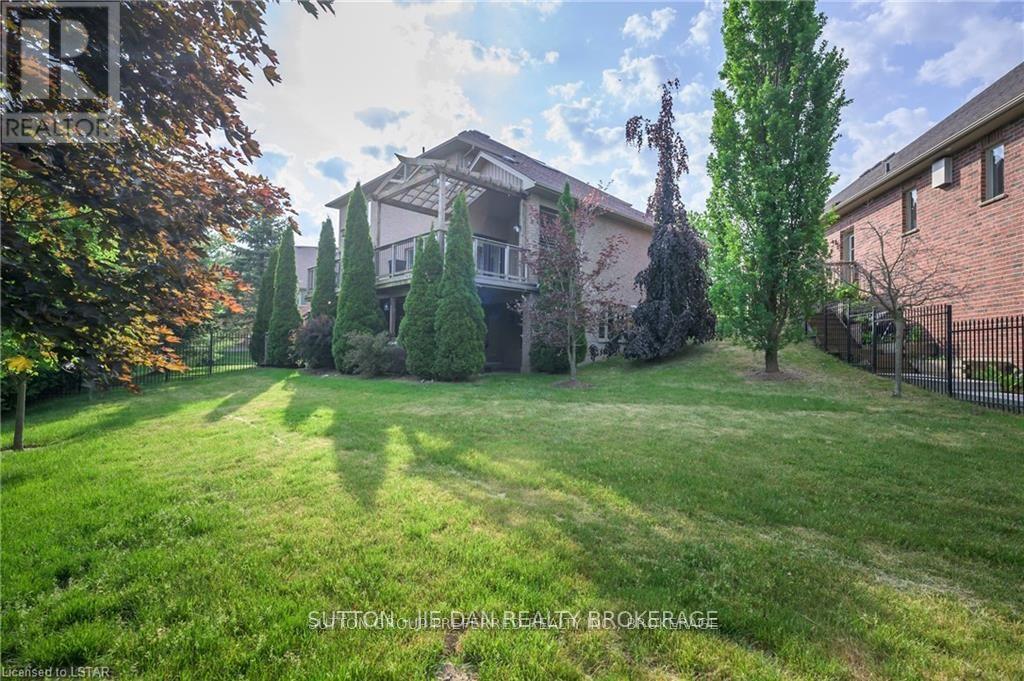5 Bedroom
4 Bathroom
2499.9795 - 2999.975 sqft
Fireplace
Central Air Conditioning
Forced Air
Landscaped
$1,175,000
Back to GREEN SPACE! Cul de sec! WALK OUT lot on 1/4 acre lot! Located in prestigious Lambeth neighbourhood, this spacious family home has 3+2 bedrooms & 4 bathrooms ( 3+1). Grand bright foyer, updated kitchen with tons of cabinets, living room, family room, gleaming hardwood flooring throughout the home. Three gas fireplace gives you warmth every corner of the house. Updated kitchen appliances, quartz countertops. 2597 Sq.Ft plus 1209 Sq.Ft fully finished basement. Sold patio over look backyard nature with no neighbours behind just trees with fresh air. Private backyard with large lot 38.42x102.78x159.84x 167.88 ft. Lower level offers more out door living as hot tub etc. One of kind property you won't want to miss! Hurry! (id:39382)
Property Details
|
MLS® Number
|
X10412413 |
|
Property Type
|
Single Family |
|
Community Name
|
South V |
|
EquipmentType
|
Water Heater - Gas |
|
Features
|
Wooded Area, Sloping, Open Space, Sump Pump, Sauna |
|
ParkingSpaceTotal
|
4 |
|
RentalEquipmentType
|
Water Heater - Gas |
|
Structure
|
Workshop |
Building
|
BathroomTotal
|
4 |
|
BedroomsAboveGround
|
3 |
|
BedroomsBelowGround
|
2 |
|
BedroomsTotal
|
5 |
|
Amenities
|
Fireplace(s) |
|
BasementFeatures
|
Walk Out |
|
BasementType
|
Full |
|
ConstructionStyleAttachment
|
Detached |
|
CoolingType
|
Central Air Conditioning |
|
ExteriorFinish
|
Brick |
|
FireProtection
|
Alarm System, Smoke Detectors |
|
FireplacePresent
|
Yes |
|
FireplaceTotal
|
3 |
|
FoundationType
|
Concrete, Poured Concrete |
|
HalfBathTotal
|
1 |
|
HeatingFuel
|
Natural Gas |
|
HeatingType
|
Forced Air |
|
StoriesTotal
|
2 |
|
SizeInterior
|
2499.9795 - 2999.975 Sqft |
|
Type
|
House |
|
UtilityWater
|
Municipal Water |
Parking
|
Attached Garage
|
|
|
Inside Entry
|
|
Land
|
Acreage
|
No |
|
FenceType
|
Fenced Yard |
|
LandscapeFeatures
|
Landscaped |
|
Sewer
|
Sanitary Sewer |
|
SizeDepth
|
167 Ft ,4 In |
|
SizeFrontage
|
38 Ft ,4 In |
|
SizeIrregular
|
38.4 X 167.4 Ft |
|
SizeTotalText
|
38.4 X 167.4 Ft|under 1/2 Acre |
|
ZoningDescription
|
R1-8 |
Rooms
| Level |
Type |
Length |
Width |
Dimensions |
|
Second Level |
Primary Bedroom |
4.06 m |
4.82 m |
4.06 m x 4.82 m |
|
Second Level |
Bedroom |
4.29 m |
3.58 m |
4.29 m x 3.58 m |
|
Second Level |
Bedroom |
5.11 m |
3.25 m |
5.11 m x 3.25 m |
|
Basement |
Bedroom |
3.88 m |
3.65 m |
3.88 m x 3.65 m |
|
Basement |
Bedroom |
3.94 m |
4 m |
3.94 m x 4 m |
|
Lower Level |
Family Room |
3.68 m |
10.97 m |
3.68 m x 10.97 m |
|
Main Level |
Living Room |
4.08 m |
3.7 m |
4.08 m x 3.7 m |
|
Main Level |
Dining Room |
4.01 m |
3.7 m |
4.01 m x 3.7 m |
|
Main Level |
Den |
4.52 m |
3.42 m |
4.52 m x 3.42 m |
|
Main Level |
Kitchen |
4.06 m |
3.86 m |
4.06 m x 3.86 m |
|
Main Level |
Family Room |
4.11 m |
5.28 m |
4.11 m x 5.28 m |
|
Main Level |
Laundry Room |
1.9 m |
3.5 m |
1.9 m x 3.5 m |
Utilities
|
Cable
|
Installed |
|
Sewer
|
Installed |
https://www.realtor.ca/real-estate/27627247/7156-clayton-court-london-south-v




































