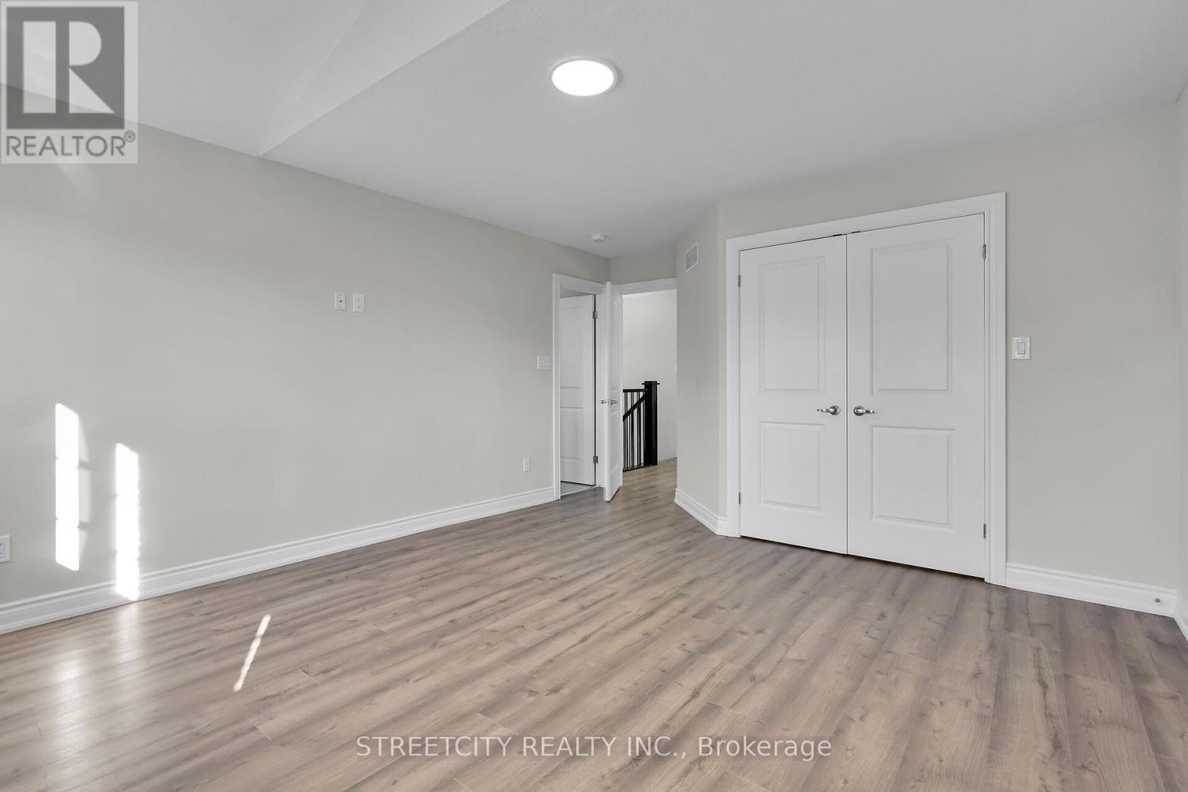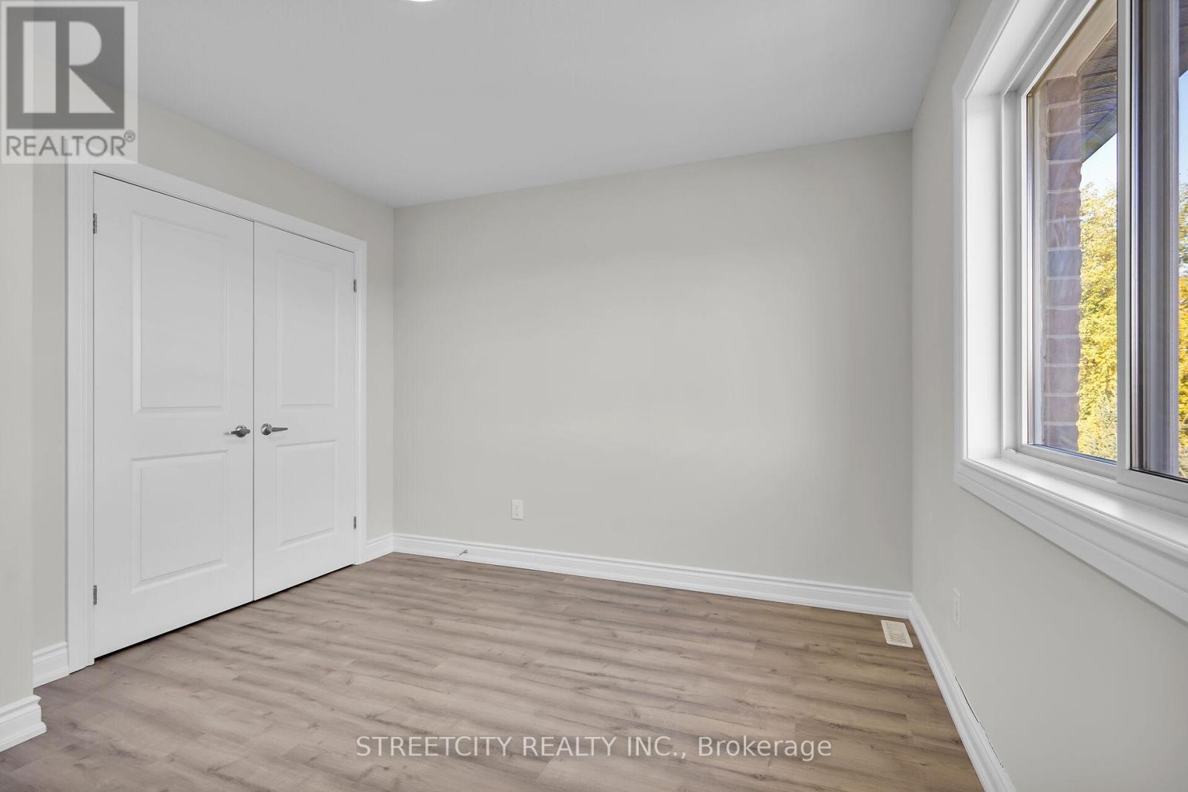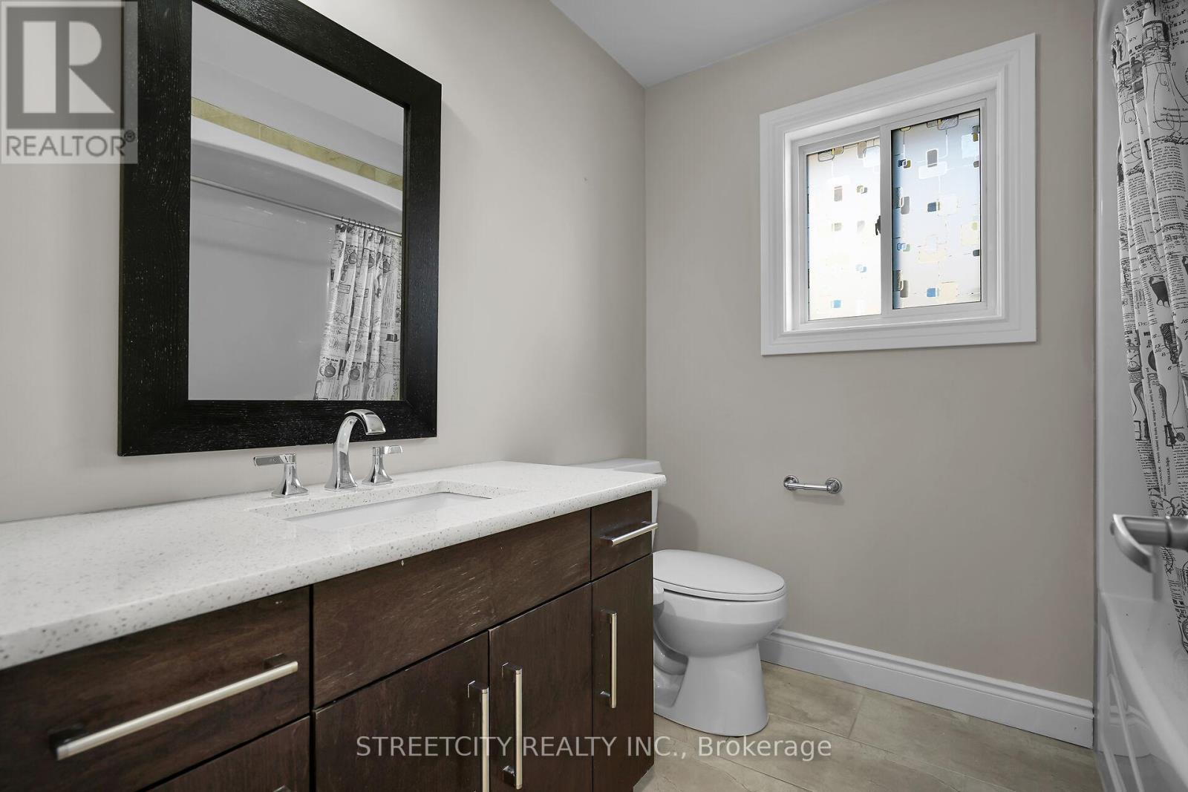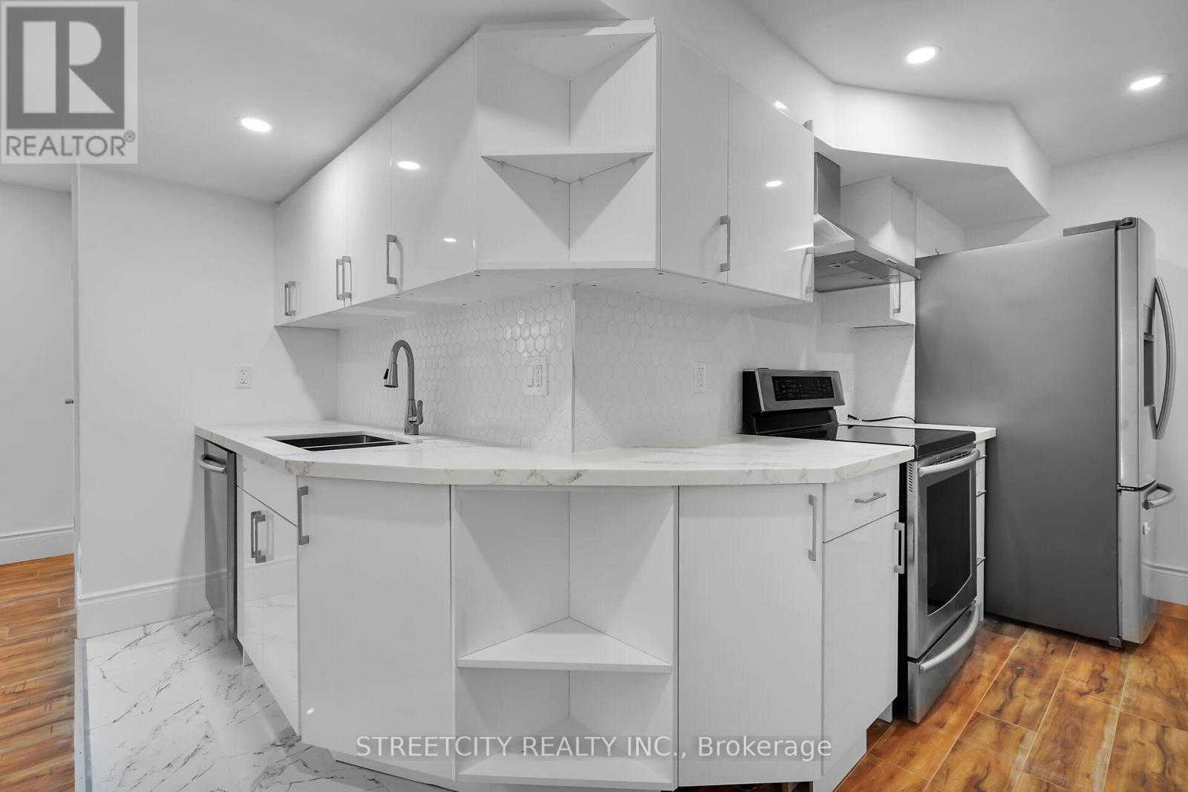5 Bedroom
4 Bathroom
2499.9795 - 2999.975 sqft
Fireplace
Central Air Conditioning
Forced Air
$929,900
Welcome to 1951 Cherrywood Trail! 4+1 Bedrooms & 3+1 Bathrooms Stylishly Fully Renovated and Move-In Ready! This beautifully updated, move-in-ready home is ideal for first-time buyers or investors. With a legal basement apartment, you have the option to help with your mortgage by renting it out. Property Details: Primary Bedroom (2nd Floor): Walk-in closet, ensuite bathroom with double sinks, and a glass shower; Additional Bedrooms: 3more bedrooms upstairs share a spacious bathroom. Main Floor Highlights Family Room: Crown molding Cozy gas fireplace for warmth and ambiance. Kitchen: Island quartz countertops, walk-in pantry, touchless faucet, gas stove, stainless steel appliances, Maple cabinetry with light valance, and sliding doors leading to a private backyard. Lower Level: 2d Kitchen, quartz countertops, and new cabinetry. Separate Walk-up entrance with city permits, perfect for renters. High-rated schools within the zone, Western University just 10 minutes away. Don't miss it. **** EXTRAS **** This house is Carpet-free, freshly painted from bottom to top 2024, a new H-VAC system 2024, a new Electric panel 200 Amp 2024, a new Laminate floor on the 2d floor 2024, Stainless Steel appliances, Chrismes light at the front of the house. (id:39382)
Property Details
|
MLS® Number
|
X10412250 |
|
Property Type
|
Single Family |
|
Community Name
|
North M |
|
AmenitiesNearBy
|
Park, Place Of Worship, Public Transit |
|
CommunityFeatures
|
School Bus |
|
Features
|
Sump Pump |
|
ParkingSpaceTotal
|
5 |
|
Structure
|
Shed |
Building
|
BathroomTotal
|
4 |
|
BedroomsAboveGround
|
4 |
|
BedroomsBelowGround
|
1 |
|
BedroomsTotal
|
5 |
|
Appliances
|
Dishwasher, Dryer, Garage Door Opener, Refrigerator, Stove, Two Washers, Water Heater |
|
BasementFeatures
|
Apartment In Basement, Separate Entrance |
|
BasementType
|
N/a |
|
ConstructionStyleAttachment
|
Detached |
|
CoolingType
|
Central Air Conditioning |
|
ExteriorFinish
|
Brick |
|
FireplacePresent
|
Yes |
|
FlooringType
|
Laminate, Tile, Hardwood |
|
FoundationType
|
Concrete |
|
HalfBathTotal
|
1 |
|
HeatingFuel
|
Natural Gas |
|
HeatingType
|
Forced Air |
|
StoriesTotal
|
2 |
|
SizeInterior
|
2499.9795 - 2999.975 Sqft |
|
Type
|
House |
|
UtilityWater
|
Municipal Water |
Parking
Land
|
Acreage
|
No |
|
LandAmenities
|
Park, Place Of Worship, Public Transit |
|
Sewer
|
Sanitary Sewer |
|
SizeDepth
|
105 Ft |
|
SizeFrontage
|
36 Ft ,1 In |
|
SizeIrregular
|
36.1 X 105 Ft |
|
SizeTotalText
|
36.1 X 105 Ft|under 1/2 Acre |
|
ZoningDescription
|
M2 |
Rooms
| Level |
Type |
Length |
Width |
Dimensions |
|
Second Level |
Primary Bedroom |
4.2 m |
4 m |
4.2 m x 4 m |
|
Second Level |
Bedroom 2 |
3.6 m |
3.4 m |
3.6 m x 3.4 m |
|
Second Level |
Bedroom 3 |
4.1 m |
3.2 m |
4.1 m x 3.2 m |
|
Second Level |
Bedroom 4 |
3.2 m |
2.7 m |
3.2 m x 2.7 m |
|
Second Level |
Bathroom |
2.4 m |
2.2 m |
2.4 m x 2.2 m |
|
Basement |
Bedroom |
4.1 m |
2.9 m |
4.1 m x 2.9 m |
|
Basement |
Great Room |
7.2 m |
3.9 m |
7.2 m x 3.9 m |
|
Basement |
Kitchen |
4.6 m |
4 m |
4.6 m x 4 m |
|
Main Level |
Kitchen |
3.8 m |
3 m |
3.8 m x 3 m |
|
Main Level |
Dining Room |
3 m |
2.8 m |
3 m x 2.8 m |
|
Main Level |
Family Room |
7.8 m |
3.8 m |
7.8 m x 3.8 m |
Utilities
|
Cable
|
Available |
|
Sewer
|
Installed |
https://www.realtor.ca/real-estate/27627050/1951-cherrywood-trail-london-north-m








































