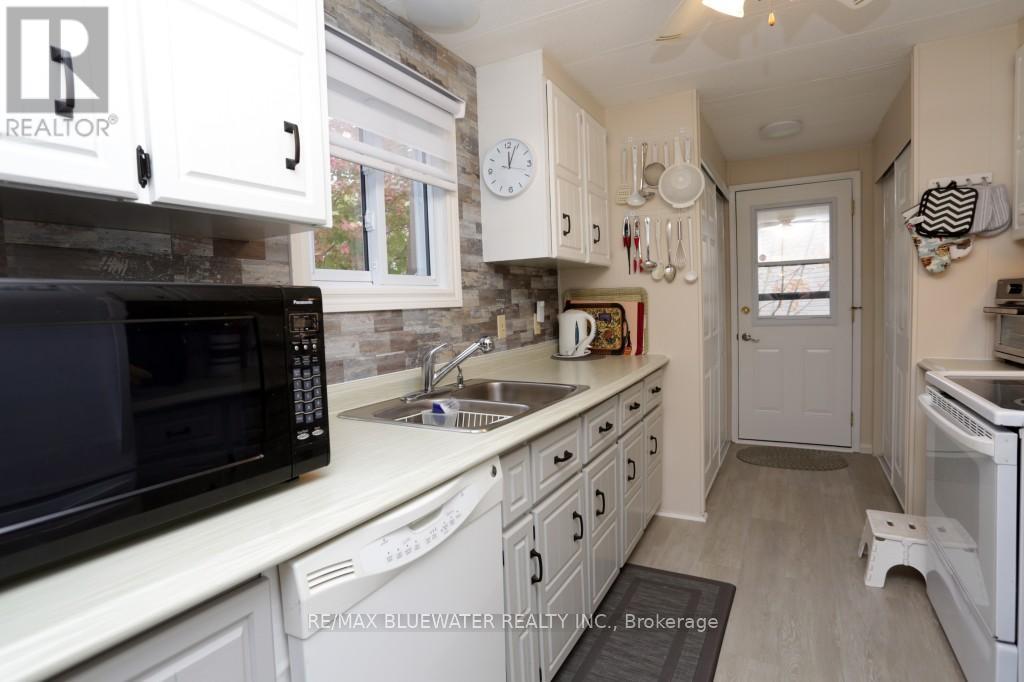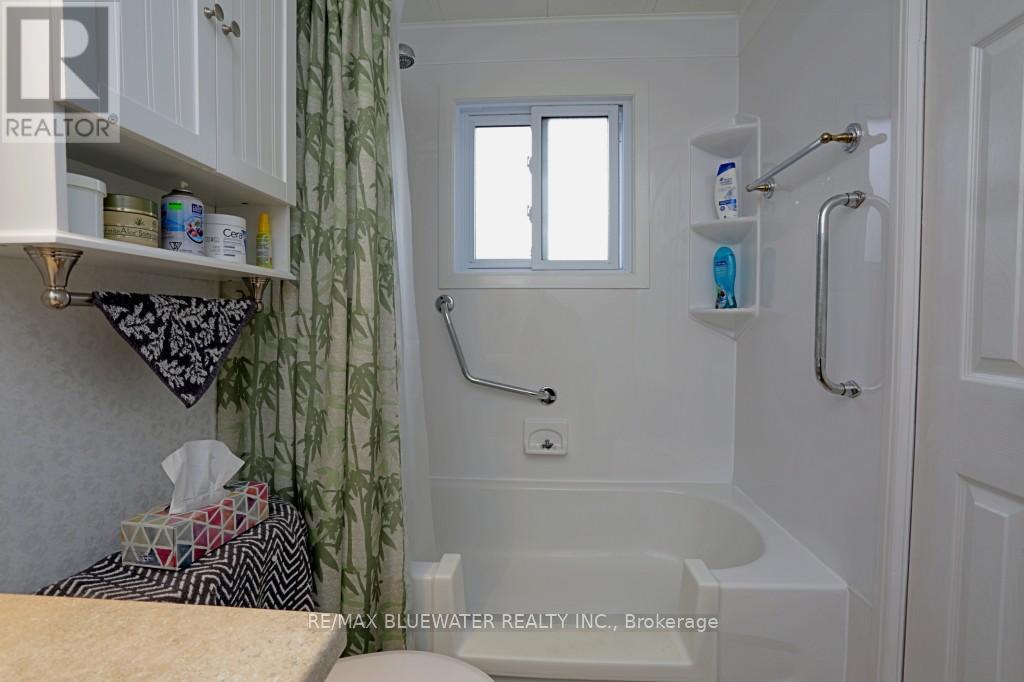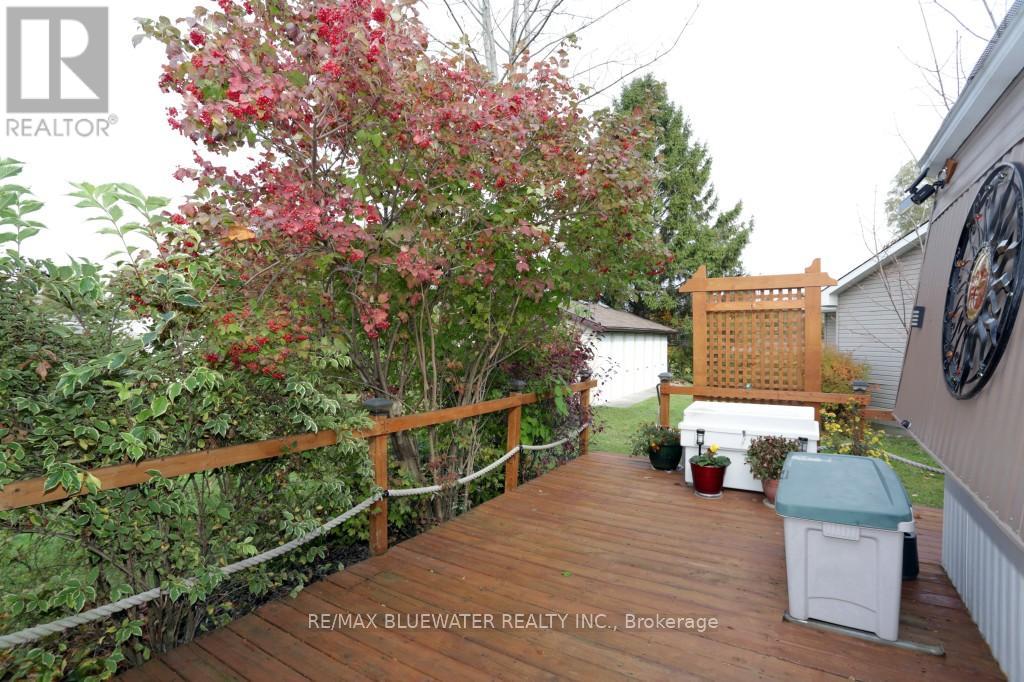2 Bedroom
2 Bathroom
1099.9909 - 1499.9875 sqft
Bungalow
Fireplace
Central Air Conditioning
Forced Air
$319,900
Nestle on a quiet cul-de-sac with a corner view of the Old Golf course on the west side. Popular Bluewater plan complete with bright 4 season Sunroom giving you 1206 sq ft of Living space. All vinyl windows & front covered porch over looking the well cared for Front landscape. New gas furnace & A/C installed in May 2019. 5 appliances included. Newer steel roof, vinyl plank floors (bedroom, kitchen) easy access step in shower & bathtub, 2 pc bath off Master Bedroom, Walk-in Closet, Spacious DR leading to into Sunroom, Remodeled wrap around deck from kitchen. Deck with all furniture and 4 storage bins. Solar fan for crawl space. All garden equipment & tools. Grand Cove is a gated Lifestyle Community geared to seniors walking distanced to downtown & the Great Lake Huron Beaches. Located across from Oakwood Golf Resort. Included in the Land Lease is the gated community, heated saline pool, tennis court, lawn bowling, wood work shop, clubhouse c/w fully equipped kitchen & dance floor, computer lab, library with sitting area & fireplace, billiards room, equipped fitness room, nature trails. **** EXTRAS **** Property on leased land with monthly land lease fee of $800/month plus property taxes. (id:39382)
Property Details
|
MLS® Number
|
X10407005 |
|
Property Type
|
Single Family |
|
Community Name
|
Grand Bend |
|
CommunityFeatures
|
Community Centre |
|
EquipmentType
|
Water Heater |
|
Features
|
Sloping |
|
ParkingSpaceTotal
|
2 |
|
RentalEquipmentType
|
Water Heater |
|
Structure
|
Shed |
Building
|
BathroomTotal
|
2 |
|
BedroomsAboveGround
|
2 |
|
BedroomsTotal
|
2 |
|
Amenities
|
Fireplace(s) |
|
Appliances
|
Water Heater, Dishwasher, Dryer, Microwave, Refrigerator, Stove, Washer |
|
ArchitecturalStyle
|
Bungalow |
|
CoolingType
|
Central Air Conditioning |
|
ExteriorFinish
|
Vinyl Siding |
|
FireplacePresent
|
Yes |
|
FireplaceTotal
|
1 |
|
FoundationType
|
Wood/piers |
|
HalfBathTotal
|
1 |
|
HeatingFuel
|
Natural Gas |
|
HeatingType
|
Forced Air |
|
StoriesTotal
|
1 |
|
SizeInterior
|
1099.9909 - 1499.9875 Sqft |
|
Type
|
Mobile Home |
|
UtilityWater
|
Municipal Water |
Land
|
AccessType
|
Year-round Access |
|
Acreage
|
No |
|
Sewer
|
Sanitary Sewer |
|
SurfaceWater
|
Lake/pond |
Rooms
| Level |
Type |
Length |
Width |
Dimensions |
|
Main Level |
Living Room |
4.16 m |
5.23 m |
4.16 m x 5.23 m |
|
Main Level |
Dining Room |
3.17 m |
6.24 m |
3.17 m x 6.24 m |
|
Main Level |
Bedroom |
3.17 m |
3.75 m |
3.17 m x 3.75 m |
|
Main Level |
Bedroom 2 |
2.7 m |
3.05 m |
2.7 m x 3.05 m |
|
Main Level |
Family Room |
3.17 m |
6.24 m |
3.17 m x 6.24 m |
|
Main Level |
Kitchen |
2.66 m |
1.21 m |
2.66 m x 1.21 m |
https://www.realtor.ca/real-estate/27616041/83-dunes-drive-lambton-shores-grand-bend-grand-bend





































