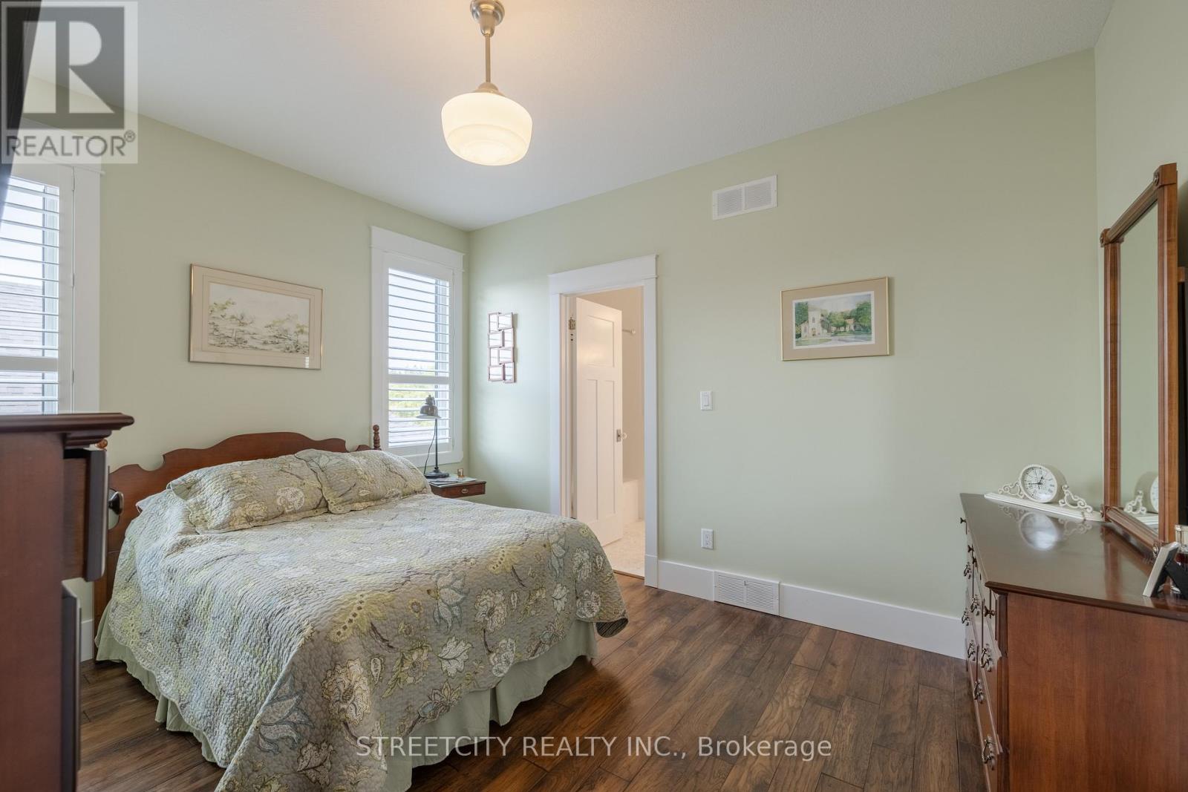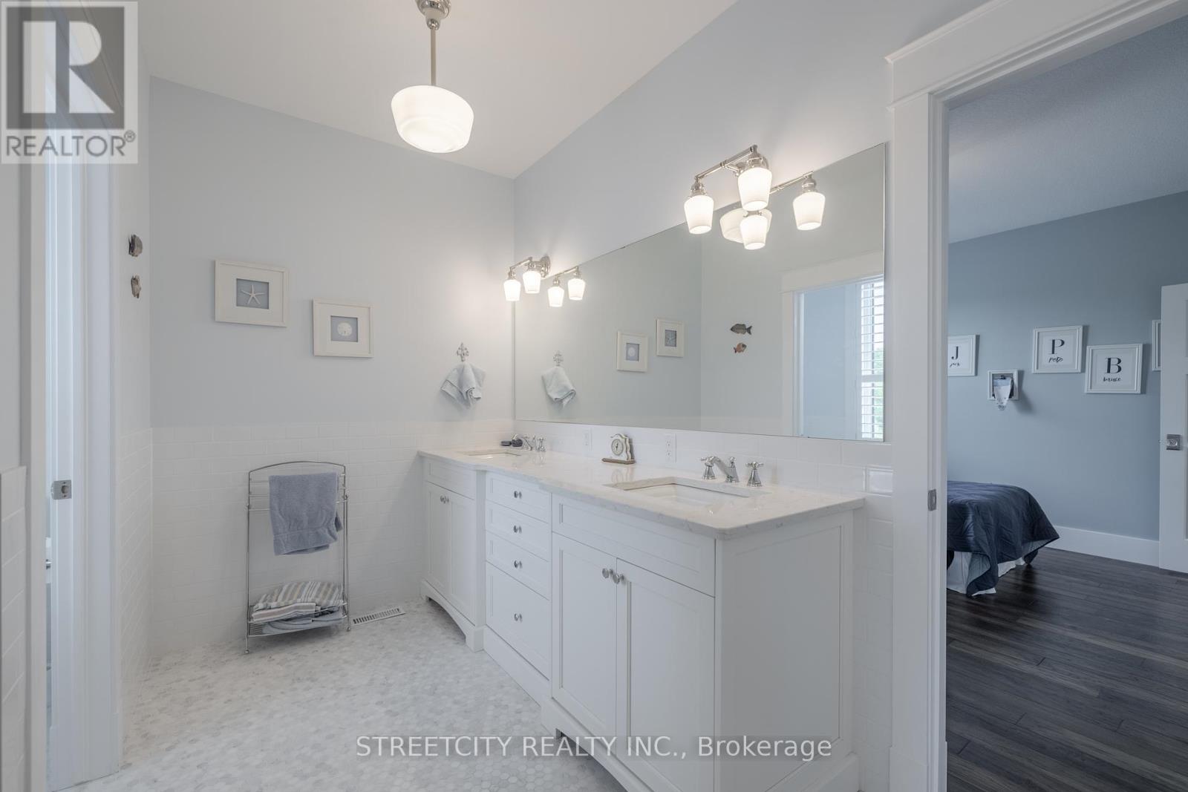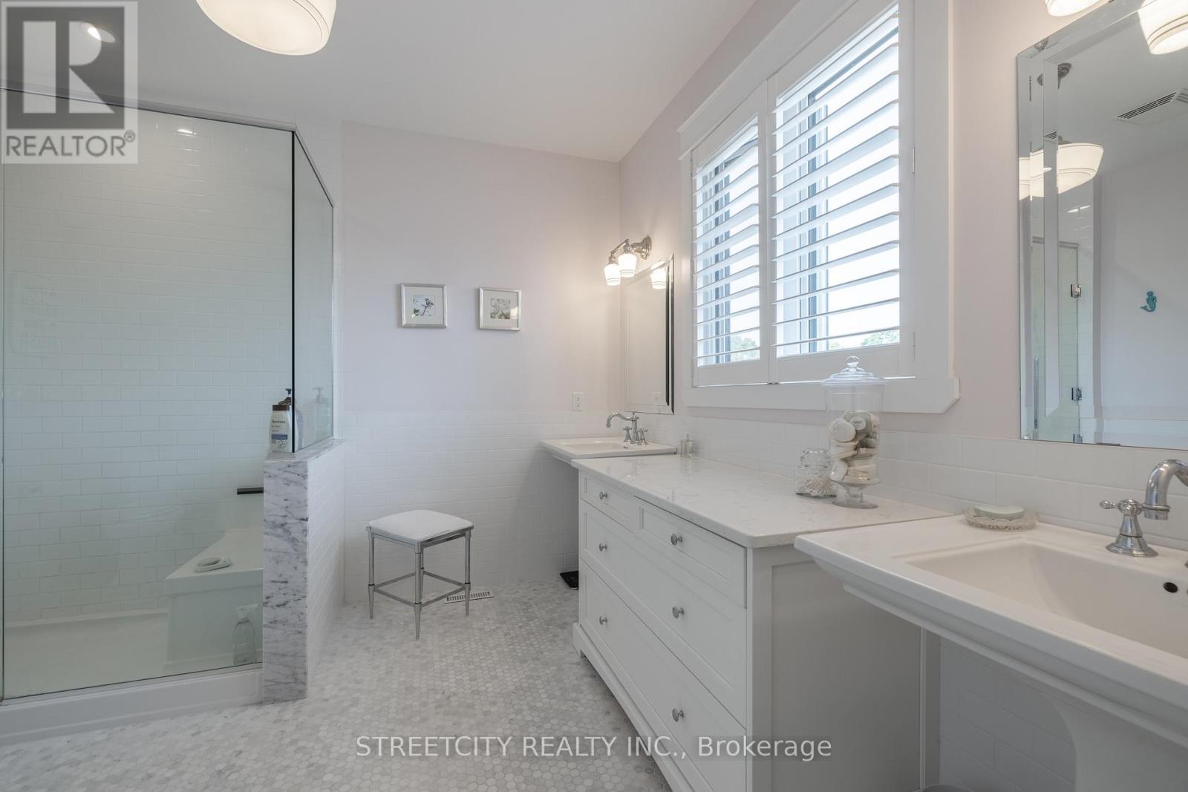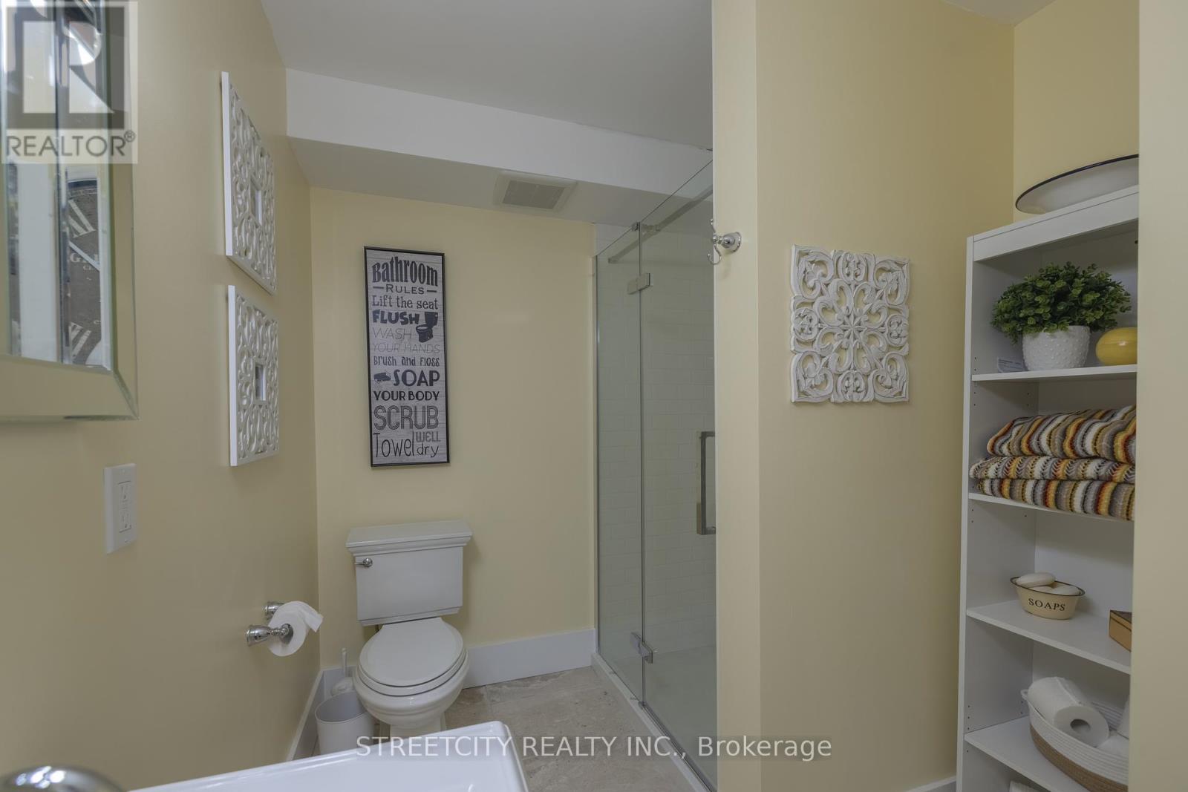5 Bedroom
5 Bathroom
3499.9705 - 4999.958 sqft
Fireplace
Inground Pool
Central Air Conditioning
Forced Air
$1,365,000
Welcome to this exceptional home with almost 5000 sf backing onto protected conservation area. Enclosed Florida Rm. Walk out to professionally landscaped yard. Backyard offers private oasis, w/ inground pool & hottub for endless relaxation & enjoyment. Main floor features 9ft ceilings, living room w/ ornate fireplace & stone mantle. The gourmet kitchen features quartz counters, oversized island, farmhouse sink, & custom cabinetry, GE Monogram appliances. This space is as functional as it is beautiful. Oversized laundry/mud room w/ plenty of custom cabinetry and a farmhouse sink. Upper level features guest suite with walk-in 3 pc ensuite bath, bed 2 and 3 with Jack n Jill ensuite, huge master w/ 5 pc ensuite. Lower level features spacious family rm, office, bedroom, 3 pc bathroom. This home features endless high end upgrades. You won't be disappointed! (id:39382)
Property Details
|
MLS® Number
|
X9507970 |
|
Property Type
|
Single Family |
|
Community Name
|
North D |
|
AmenitiesNearBy
|
Park |
|
EquipmentType
|
None |
|
Features
|
Flat Site, Conservation/green Belt |
|
ParkingSpaceTotal
|
9 |
|
PoolType
|
Inground Pool |
|
RentalEquipmentType
|
None |
Building
|
BathroomTotal
|
5 |
|
BedroomsAboveGround
|
4 |
|
BedroomsBelowGround
|
1 |
|
BedroomsTotal
|
5 |
|
Amenities
|
Fireplace(s) |
|
Appliances
|
Water Heater, Dishwasher, Dryer, Hot Tub, Refrigerator, Stove, Washer |
|
BasementDevelopment
|
Finished |
|
BasementType
|
Full (finished) |
|
ConstructionStyleAttachment
|
Detached |
|
CoolingType
|
Central Air Conditioning |
|
ExteriorFinish
|
Brick, Stone |
|
FireProtection
|
Smoke Detectors |
|
FireplacePresent
|
Yes |
|
FireplaceTotal
|
1 |
|
FlooringType
|
Hardwood, Marble |
|
FoundationType
|
Poured Concrete |
|
HalfBathTotal
|
1 |
|
HeatingFuel
|
Natural Gas |
|
HeatingType
|
Forced Air |
|
StoriesTotal
|
2 |
|
SizeInterior
|
3499.9705 - 4999.958 Sqft |
|
Type
|
House |
|
UtilityWater
|
Municipal Water |
Parking
Land
|
Acreage
|
No |
|
FenceType
|
Fenced Yard |
|
LandAmenities
|
Park |
|
Sewer
|
Sanitary Sewer |
|
SizeFrontage
|
82 Ft ,7 In |
|
SizeIrregular
|
82.6 Ft |
|
SizeTotalText
|
82.6 Ft|under 1/2 Acre |
|
ZoningDescription
|
R1-4 |
Rooms
| Level |
Type |
Length |
Width |
Dimensions |
|
Lower Level |
Games Room |
3.65 m |
5.67 m |
3.65 m x 5.67 m |
|
Lower Level |
Bedroom 5 |
3.63 m |
4.24 m |
3.63 m x 4.24 m |
|
Lower Level |
Family Room |
6.57 m |
6.77 m |
6.57 m x 6.77 m |
|
Main Level |
Den |
3.33 m |
3.68 m |
3.33 m x 3.68 m |
|
Main Level |
Living Room |
6.77 m |
5.05 m |
6.77 m x 5.05 m |
|
Main Level |
Kitchen |
7.76 m |
7.61 m |
7.76 m x 7.61 m |
|
Main Level |
Laundry Room |
2.47 m |
5.33 m |
2.47 m x 5.33 m |
|
Main Level |
Sunroom |
3.59 m |
6.93 m |
3.59 m x 6.93 m |
|
Upper Level |
Bedroom |
3.56 m |
5.62 m |
3.56 m x 5.62 m |
|
Upper Level |
Bedroom 2 |
3.4 m |
4.03 m |
3.4 m x 4.03 m |
|
Upper Level |
Bedroom 3 |
3.4 m |
4.08 m |
3.4 m x 4.08 m |
|
Upper Level |
Bedroom 4 |
3.38 m |
4 m |
3.38 m x 4 m |
Utilities
|
Cable
|
Available |
|
Sewer
|
Installed |
https://www.realtor.ca/real-estate/27573228/1544-privet-place-london-north-d








































