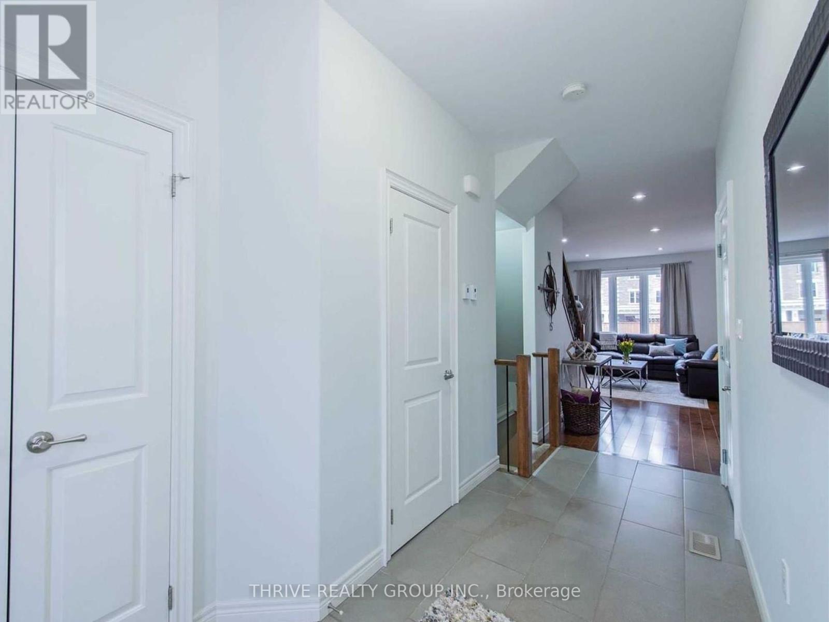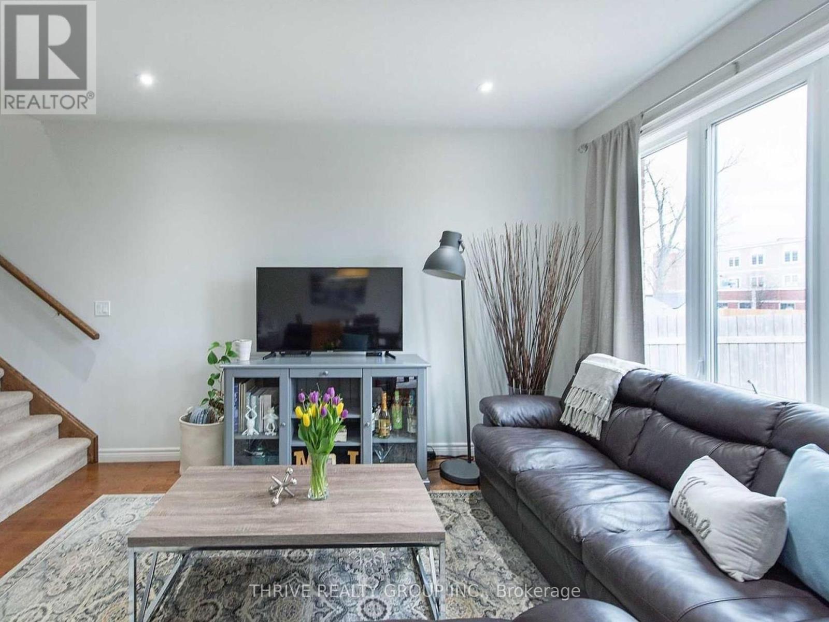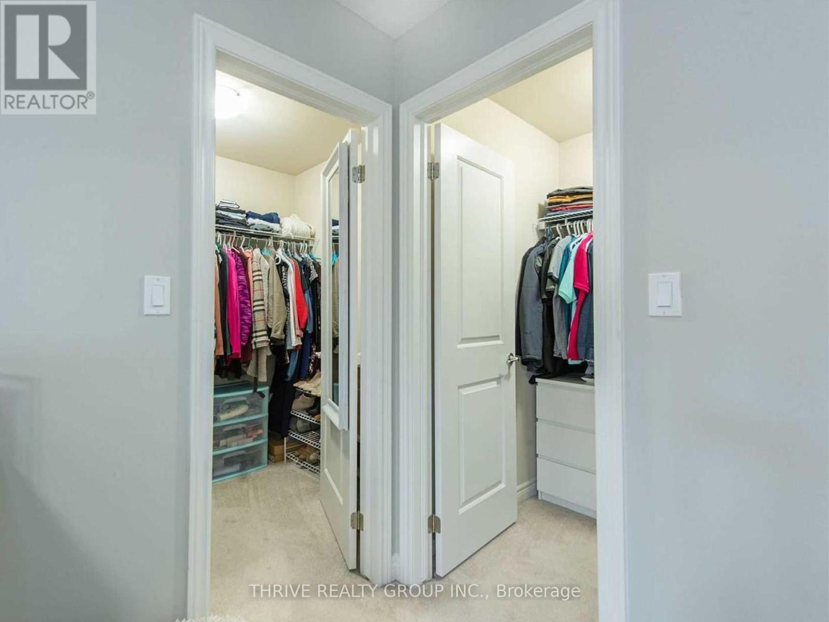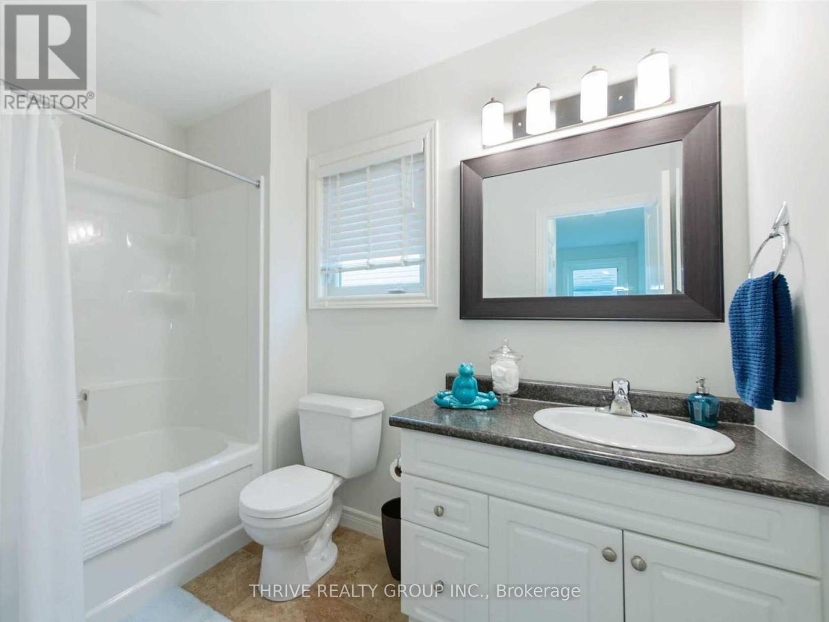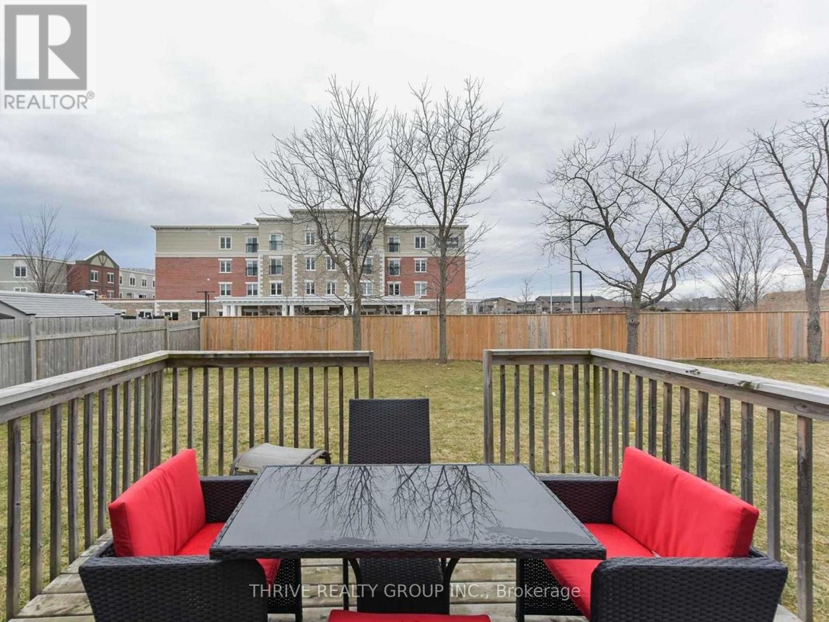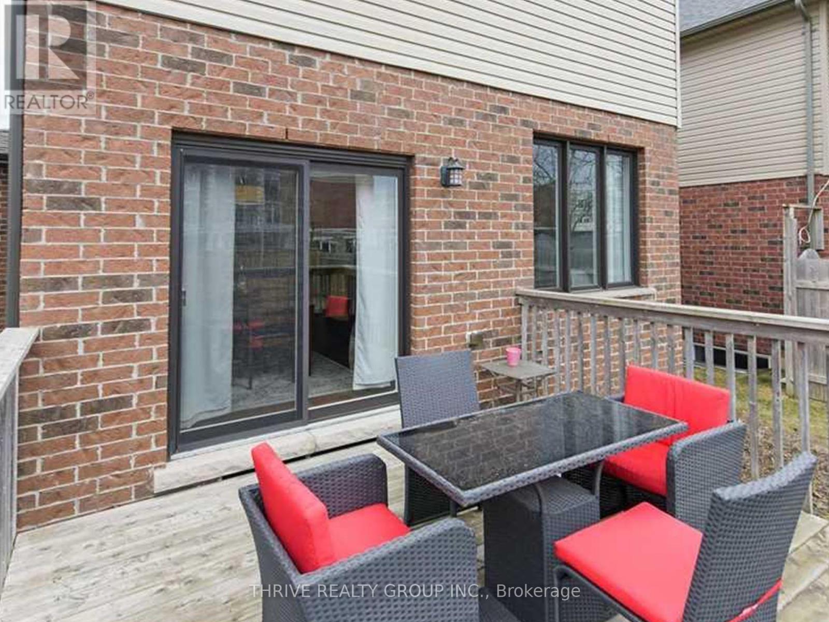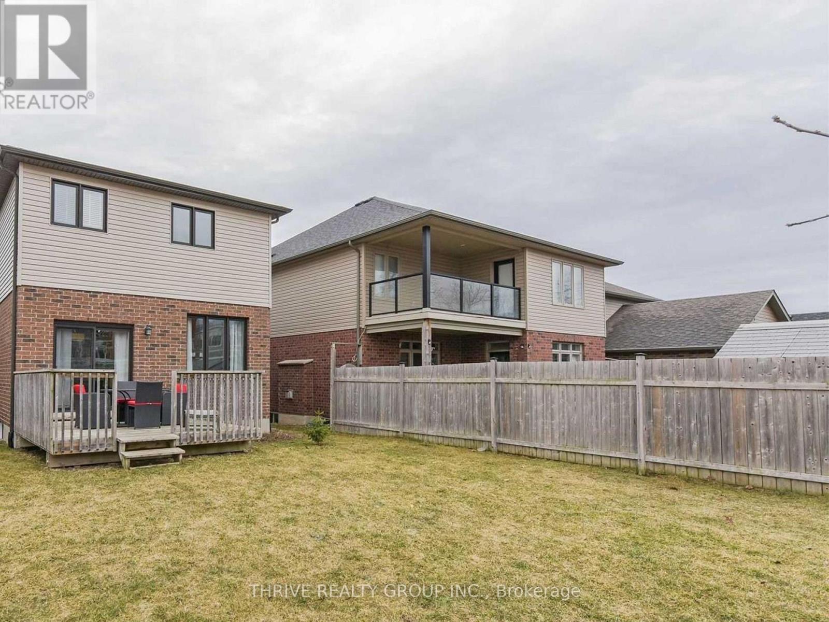4 Bedroom
4 Bathroom
1999.983 - 2499.9795 sqft
Fireplace
Central Air Conditioning
Forced Air
$3,100 Monthly
Immaculately maintained 3+1 bedroom plus den, 3.5 bath home with great curb appeal and pride of ownership throughout. The main floor features an open-concept living and kitchen area, with plenty of storage, a breakfast bar, stainless steel appliances, and a walk-out to the backyard perfect for entertaining. Upstairs, the spacious primary retreat boasts a generous 3-piece ensuite and two walk-in closets. Two additional well-sized bedrooms and a 4-piece bath complete the second floor. The finished basement includes an extra bedroom, den, and a large storage room, offering plenty of space to grow. Attached garage with inside entry for added convenience. A true must-see! (id:39382)
Property Details
|
MLS® Number
|
X10422170 |
|
Property Type
|
Single Family |
|
Community Name
|
North M |
|
Features
|
In Suite Laundry |
|
ParkingSpaceTotal
|
6 |
Building
|
BathroomTotal
|
4 |
|
BedroomsAboveGround
|
3 |
|
BedroomsBelowGround
|
1 |
|
BedroomsTotal
|
4 |
|
Appliances
|
Dishwasher, Dryer, Garage Door Opener, Microwave, Refrigerator, Stove, Washer |
|
BasementDevelopment
|
Finished |
|
BasementType
|
N/a (finished) |
|
ConstructionStyleAttachment
|
Detached |
|
CoolingType
|
Central Air Conditioning |
|
ExteriorFinish
|
Brick Facing, Vinyl Siding |
|
FireplacePresent
|
Yes |
|
FoundationType
|
Poured Concrete |
|
HalfBathTotal
|
1 |
|
HeatingFuel
|
Natural Gas |
|
HeatingType
|
Forced Air |
|
StoriesTotal
|
2 |
|
SizeInterior
|
1999.983 - 2499.9795 Sqft |
|
Type
|
House |
|
UtilityWater
|
Municipal Water |
Parking
Land
|
Acreage
|
No |
|
Sewer
|
Sanitary Sewer |
https://www.realtor.ca/real-estate/27646194/1043-oakcrossing-gate-london-north-m

