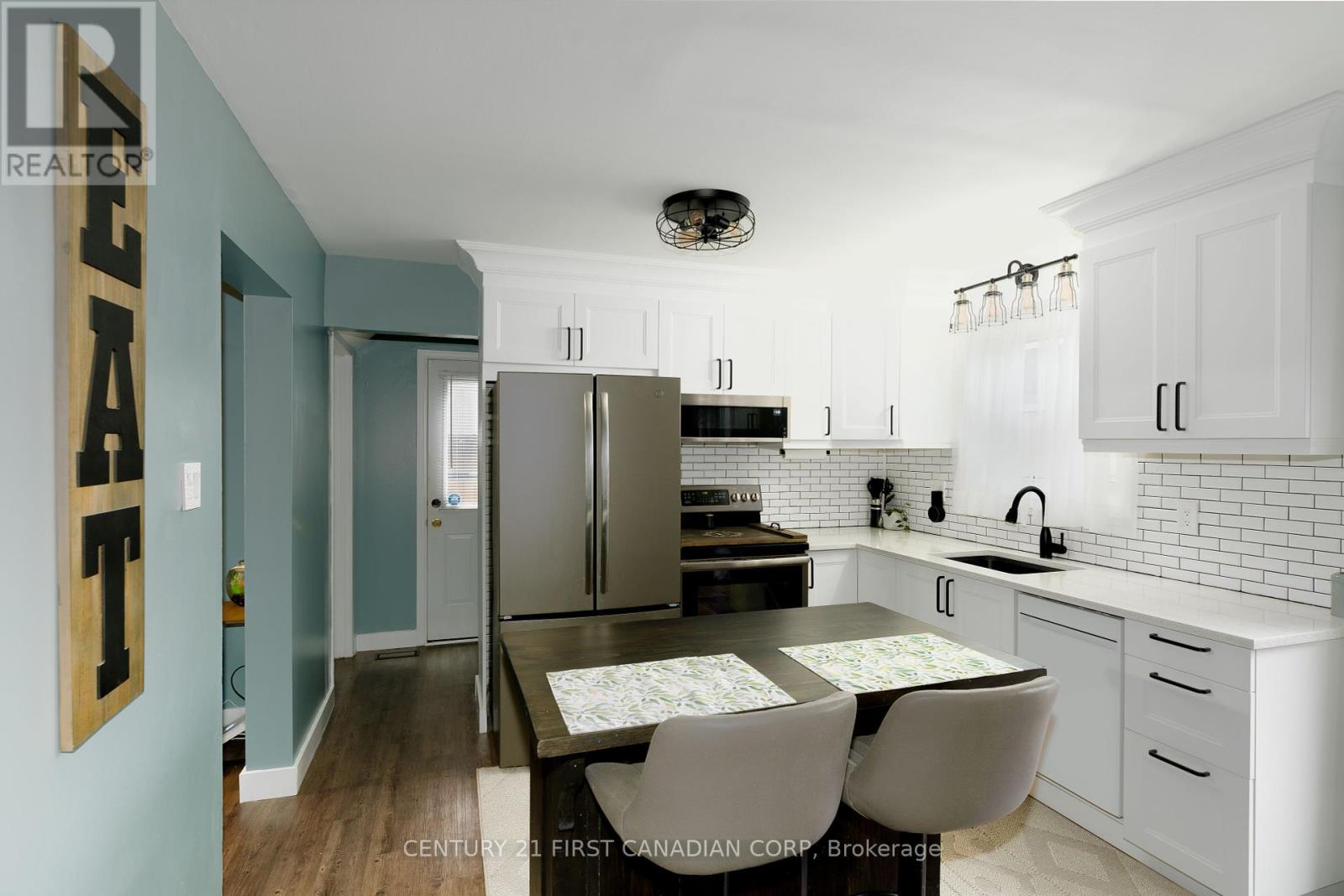3 Bedroom
2 Bathroom
1499.9875 - 1999.983 sqft
Fireplace
Central Air Conditioning
Forced Air
$519,000
Discover the perfect blend of modern upgrades and serene living at 312 Admiral Drive. This beautifully updated semi-detached home features three spacious bedrooms and offers a seamless transition from comfort to convenience, making it an ideal choice for anyone looking for a move-in ready home. As you walk up to the door, you will fall in love with the brand new front porch (2024) and the upgrades don't stop there. Steel Roof (2018), Eavestrough/soffit (2020), Kitchen (2021), Electrical panel 100ampservice (2022), Brand new A/C (2023), Driveway (2023), Deck and Front Door (2023).There are many other things that will impress you, so book a showing and come see for yourself. (id:39382)
Property Details
|
MLS® Number
|
X10424465 |
|
Property Type
|
Single Family |
|
Community Name
|
East I |
|
AmenitiesNearBy
|
Park, Place Of Worship, Public Transit |
|
ParkingSpaceTotal
|
3 |
|
Structure
|
Shed, Workshop |
Building
|
BathroomTotal
|
2 |
|
BedroomsAboveGround
|
3 |
|
BedroomsTotal
|
3 |
|
Appliances
|
Water Heater, Dishwasher, Dryer, Refrigerator, Stove, Washer |
|
BasementDevelopment
|
Finished |
|
BasementType
|
Full (finished) |
|
ConstructionStyleAttachment
|
Semi-detached |
|
CoolingType
|
Central Air Conditioning |
|
ExteriorFinish
|
Brick, Vinyl Siding |
|
FireplacePresent
|
Yes |
|
FoundationType
|
Poured Concrete |
|
HalfBathTotal
|
1 |
|
HeatingFuel
|
Natural Gas |
|
HeatingType
|
Forced Air |
|
StoriesTotal
|
2 |
|
SizeInterior
|
1499.9875 - 1999.983 Sqft |
|
Type
|
House |
|
UtilityWater
|
Municipal Water |
Land
|
Acreage
|
No |
|
FenceType
|
Fenced Yard |
|
LandAmenities
|
Park, Place Of Worship, Public Transit |
|
Sewer
|
Sanitary Sewer |
|
SizeDepth
|
100 Ft ,2 In |
|
SizeFrontage
|
32 Ft ,6 In |
|
SizeIrregular
|
32.5 X 100.2 Ft |
|
SizeTotalText
|
32.5 X 100.2 Ft|under 1/2 Acre |
|
ZoningDescription
|
R2-2 |
Rooms
| Level |
Type |
Length |
Width |
Dimensions |
|
Second Level |
Primary Bedroom |
4.18 m |
2.57 m |
4.18 m x 2.57 m |
|
Second Level |
Bedroom 2 |
2.07 m |
3.11 m |
2.07 m x 3.11 m |
|
Second Level |
Bedroom 3 |
3.18 m |
3.55 m |
3.18 m x 3.55 m |
|
Second Level |
Bathroom |
2.36 m |
1.88 m |
2.36 m x 1.88 m |
|
Basement |
Playroom |
3.71 m |
6.11 m |
3.71 m x 6.11 m |
|
Main Level |
Kitchen |
3.38 m |
4.61 m |
3.38 m x 4.61 m |
|
Main Level |
Living Room |
3.65 m |
3.61 m |
3.65 m x 3.61 m |
|
Main Level |
Bathroom |
0.93 m |
1.14 m |
0.93 m x 1.14 m |
Utilities
|
Cable
|
Available |
|
Sewer
|
Installed |
https://www.realtor.ca/real-estate/27651013/312-admiral-drive-london-east-i




















