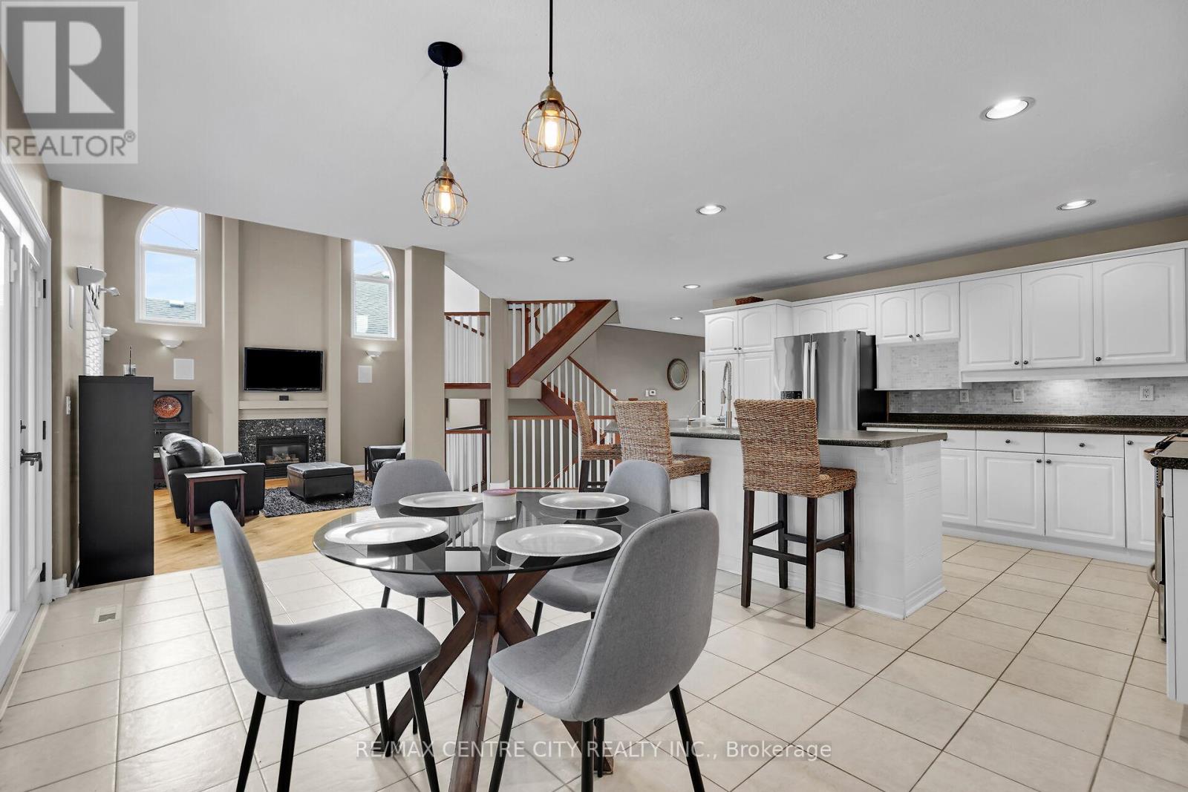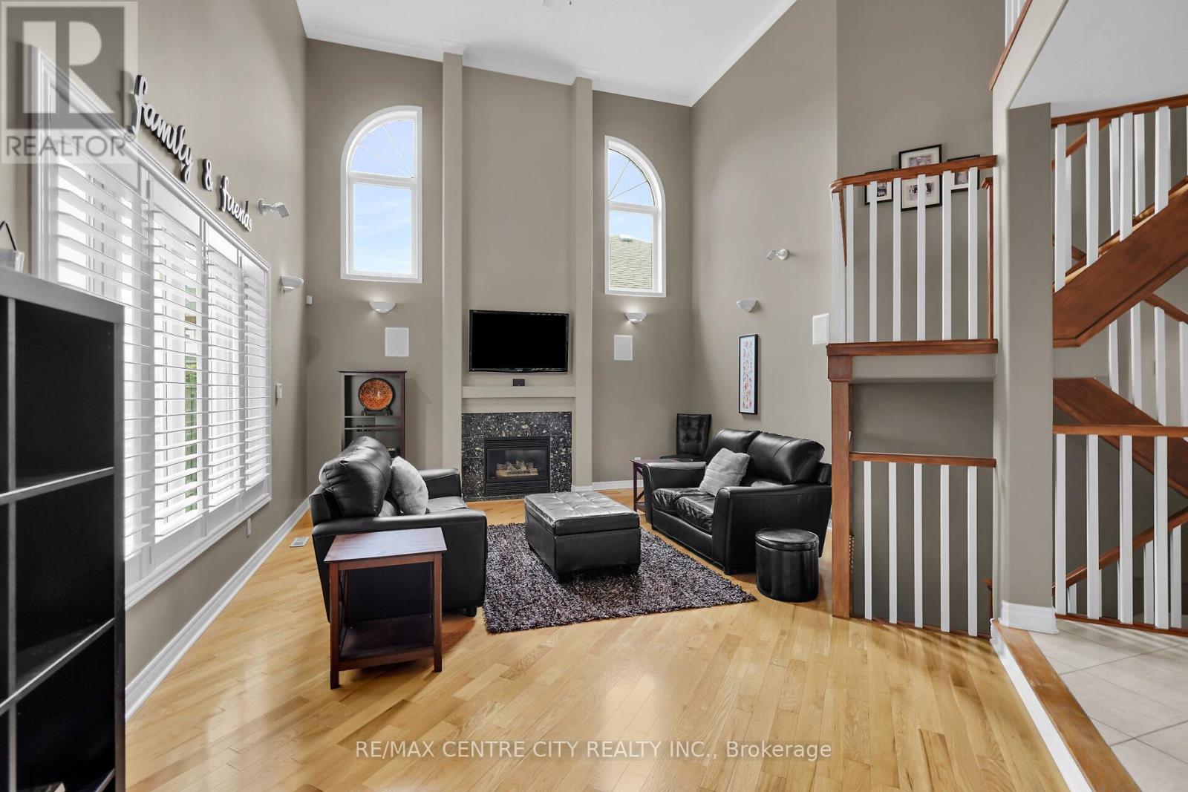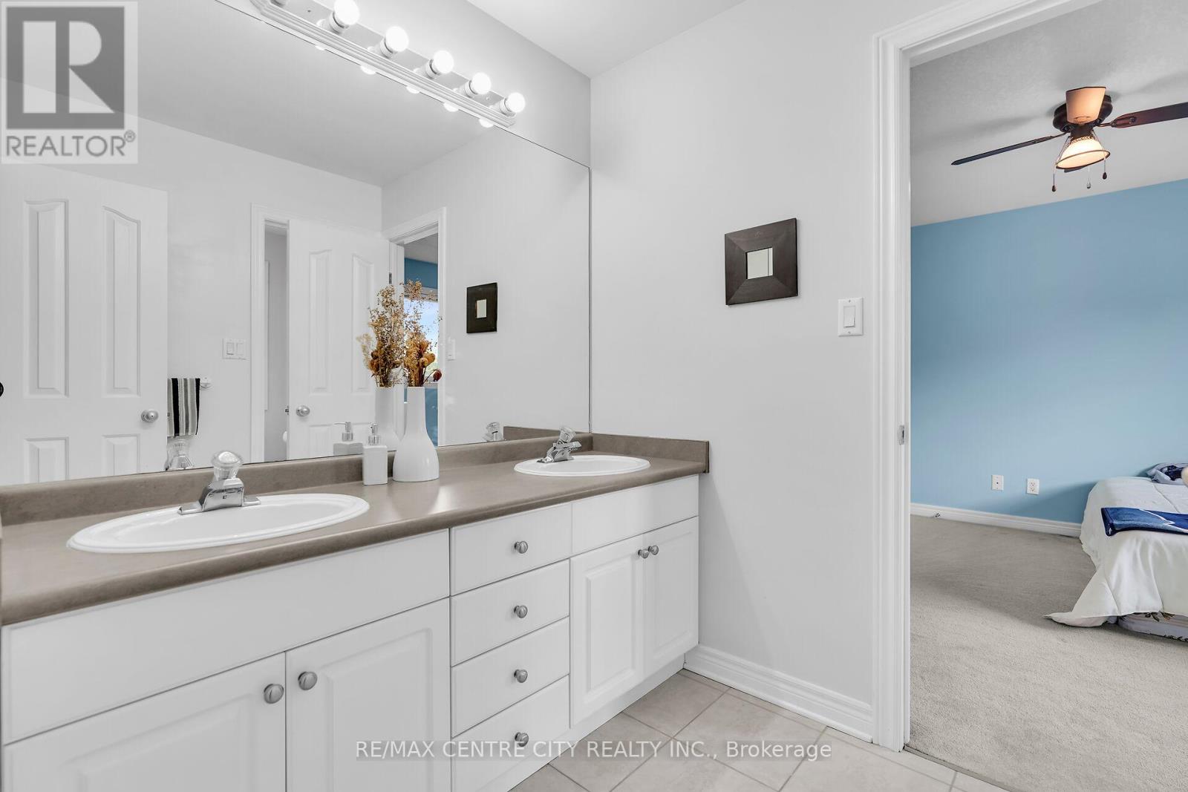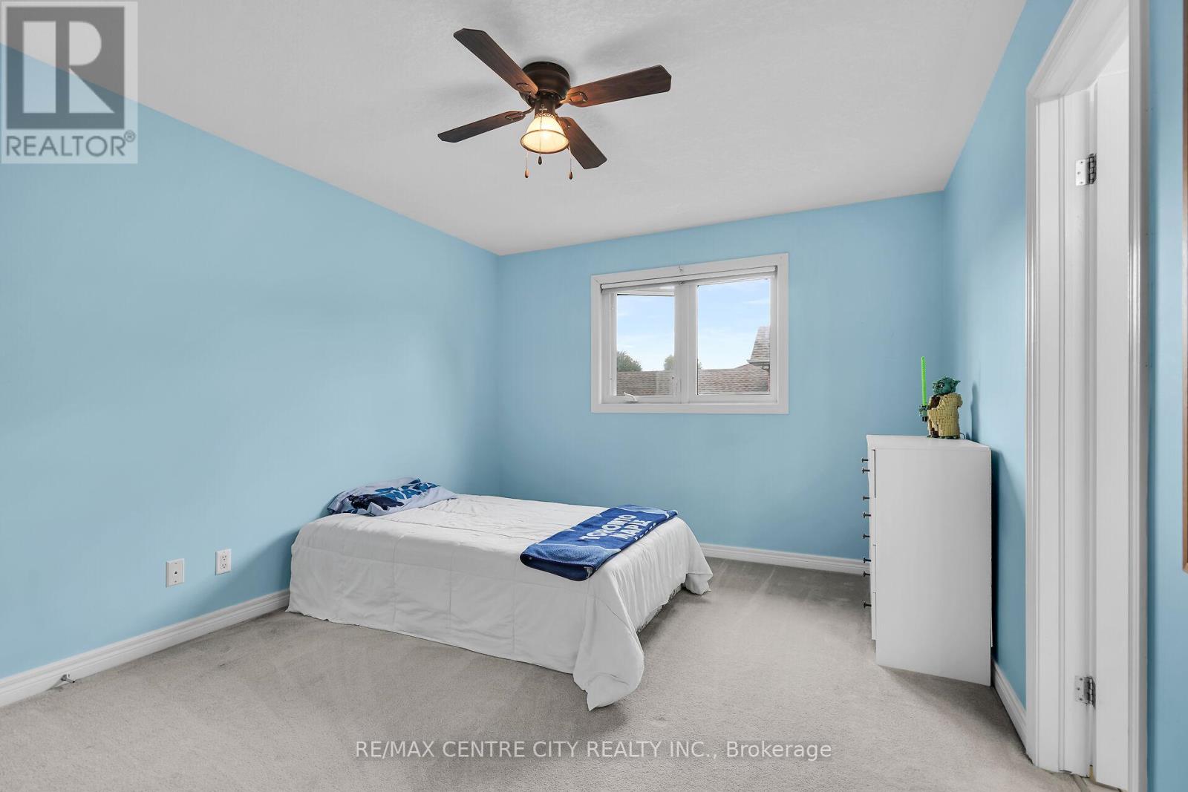26 Farmhouse Road London, Ontario N5Y 5M4
$899,900
Discover 26 Farmhouse Rd. in North London! Nestled within the tranquil neighbourhood of River Valley, this stunning 4-bedroom, 3-bathroom home offers the perfect blend of comfort and convenience. Situated on a generous sized lot, this residence provides a serene escape from the hustle and bustle. Step inside to be greeted by an inviting open-concept layout, featuring a gourmet kitchen with stainless steel appliances, an island with breakfast bar, and ample cabinetry. The spacious great room features soaring ceilings, a cozy gas fireplace, and a patio door leading to a private, fenced-in backyard with a large deck and patio. There is also a roughed-in hot tub pad with GFCI installed. The primary bedroom is a true retreat, complete with cathedral ceilings, a walk-in closet, and a luxurious 5-piece ensuite. Upstairs, you'll find two additional generously sized bedrooms, a full 5-piece bathroom, and a versatile bonus room that can be easily adapted to suit your needs, whether it's another bedroom, home office, playroom, or exercise space. Enjoy the convenience of a large laundry room on the main floor and the added bonus of a partially finished basement with a spacious family room/exercise room, plenty of storage, and the potential to develop further and add another bedroom and bathroom. A large oversized double-car garage provides ample parking and additional storage space and includes a convenient secondary entrance to the basement. Perfectly situated within a short commute to Masonville, Western University, University Hospital, St. Joe's Hospital, London International Airport, and Fanshawe College, this home offers easy access to everything you need. Nature enthusiasts will appreciate the proximity to the Kilaily Meadows, the Thames River, and the extensive network of trails and parks. Enjoy leisurely walks, runs, or bike rides in this picturesque setting. Don't miss this opportunity to make 26 Farmhouse Rd. your new home. Schedule a viewing today! (id:39382)
Open House
This property has open houses!
2:00 pm
Ends at:4:00 pm
2:00 pm
Ends at:4:00 pm
Property Details
| MLS® Number | X10431051 |
| Property Type | Single Family |
| Community Name | East A |
| AmenitiesNearBy | Park, Place Of Worship, Public Transit, Schools |
| Features | Sump Pump |
| ParkingSpaceTotal | 8 |
Building
| BathroomTotal | 3 |
| BedroomsAboveGround | 4 |
| BedroomsTotal | 4 |
| Amenities | Fireplace(s) |
| Appliances | Garage Door Opener Remote(s), Dishwasher, Dryer, Microwave, Refrigerator, Stove, Washer, Window Coverings |
| BasementDevelopment | Finished |
| BasementFeatures | Separate Entrance |
| BasementType | N/a (finished) |
| ConstructionStyleAttachment | Detached |
| CoolingType | Central Air Conditioning |
| ExteriorFinish | Brick, Vinyl Siding |
| FireplacePresent | Yes |
| FireplaceTotal | 1 |
| FoundationType | Poured Concrete |
| HalfBathTotal | 1 |
| HeatingFuel | Natural Gas |
| HeatingType | Forced Air |
| StoriesTotal | 2 |
| SizeInterior | 1999.983 - 2499.9795 Sqft |
| Type | House |
| UtilityWater | Municipal Water |
Parking
| Attached Garage |
Land
| Acreage | No |
| FenceType | Fenced Yard |
| LandAmenities | Park, Place Of Worship, Public Transit, Schools |
| Sewer | Sanitary Sewer |
| SizeDepth | 115 Ft ,1 In |
| SizeFrontage | 61 Ft ,1 In |
| SizeIrregular | 61.1 X 115.1 Ft |
| SizeTotalText | 61.1 X 115.1 Ft|under 1/2 Acre |
| SurfaceWater | River/stream |
| ZoningDescription | R1-8 |
Rooms
| Level | Type | Length | Width | Dimensions |
|---|---|---|---|---|
| Second Level | Bathroom | 3.8 m | 1 m | 3.8 m x 1 m |
| Second Level | Bedroom | 4.4 m | 3.8 m | 4.4 m x 3.8 m |
| Second Level | Bedroom | 3.8 m | 3.5 m | 3.8 m x 3.5 m |
| Second Level | Bedroom | 3.2 m | 3.5 m | 3.2 m x 3.5 m |
| Basement | Family Room | 8.1 m | 4.7 m | 8.1 m x 4.7 m |
| Main Level | Living Room | 6.4 m | 4.9 m | 6.4 m x 4.9 m |
| Main Level | Kitchen | 4.9 m | 3.2 m | 4.9 m x 3.2 m |
| Main Level | Dining Room | 4.9 m | 3.1 m | 4.9 m x 3.1 m |
| Main Level | Primary Bedroom | 4.5 m | 3.9 m | 4.5 m x 3.9 m |
| Main Level | Laundry Room | 5.1 m | 2.1 m | 5.1 m x 2.1 m |
| Main Level | Bathroom | 3.9 m | 2.4 m | 3.9 m x 2.4 m |
Utilities
| Cable | Available |
| Sewer | Installed |
https://www.realtor.ca/real-estate/27665520/26-farmhouse-road-london-east-a
Interested?
Contact us for more information








































