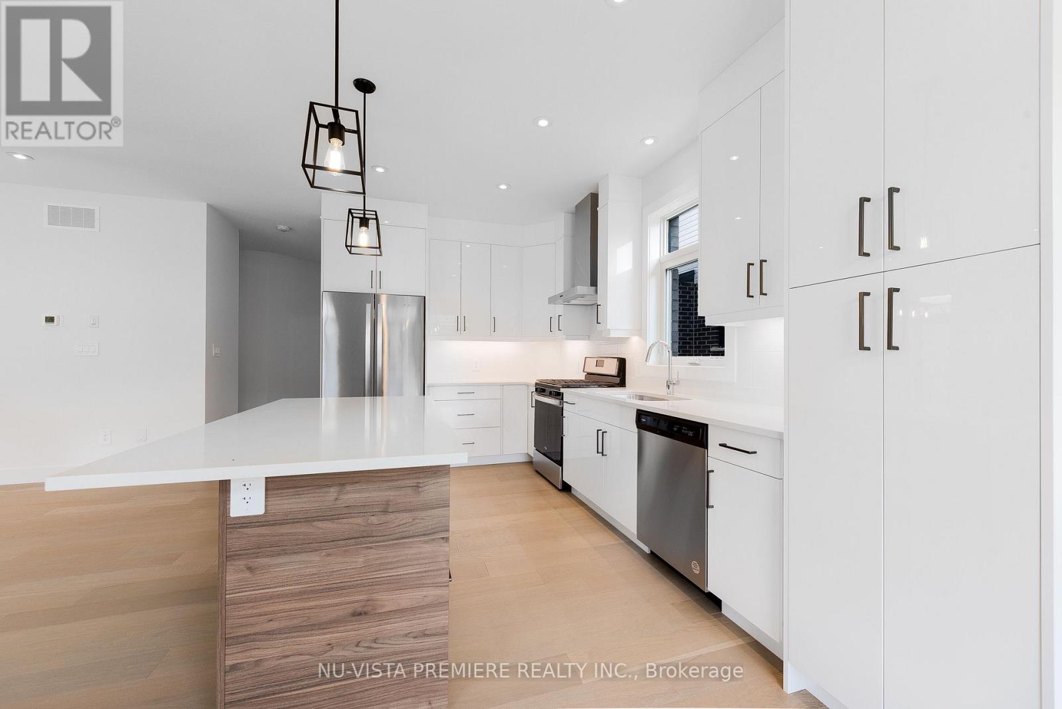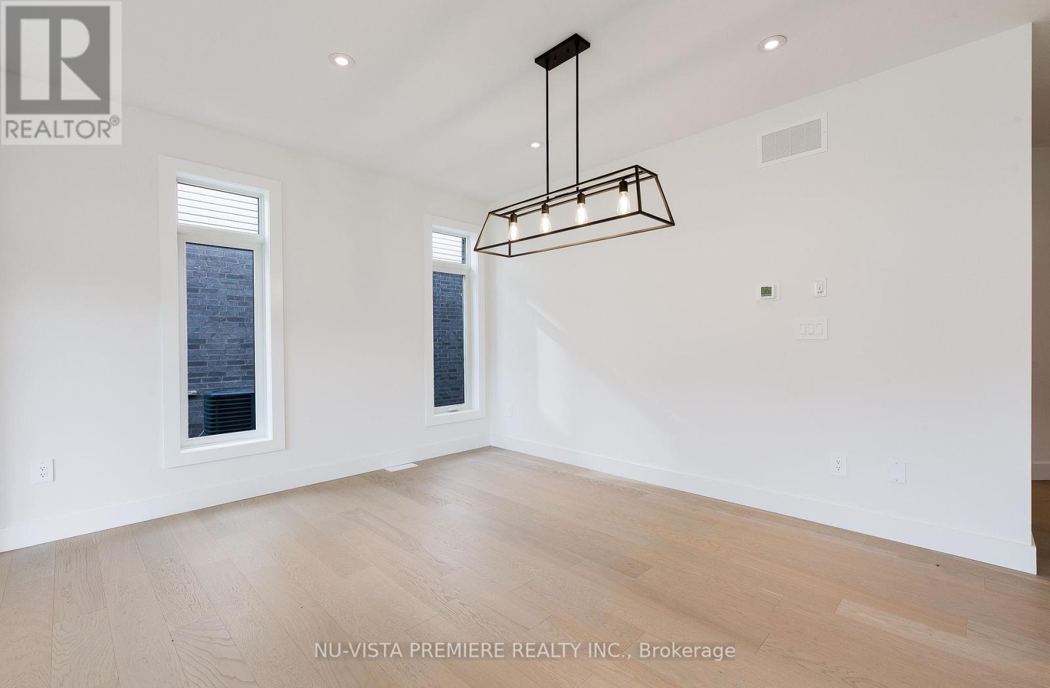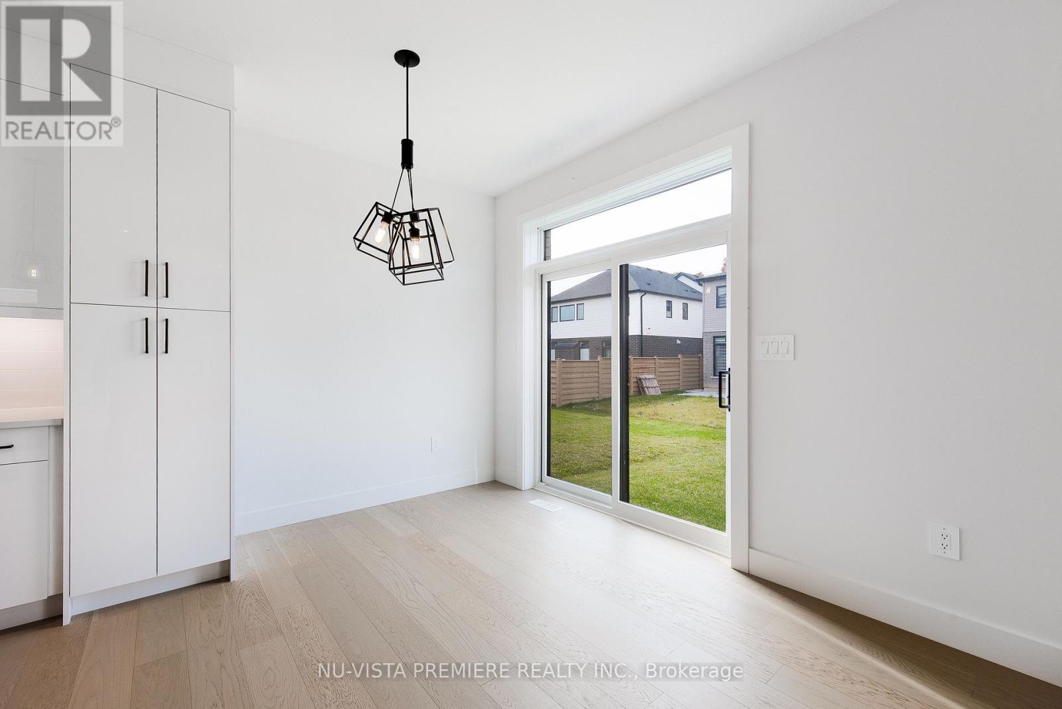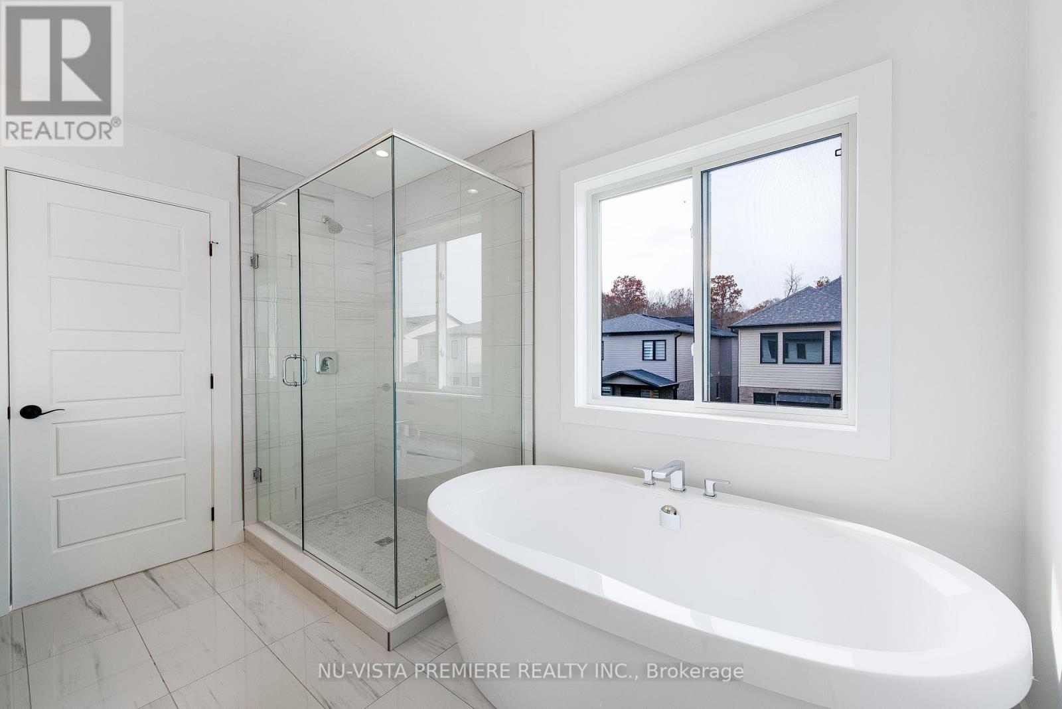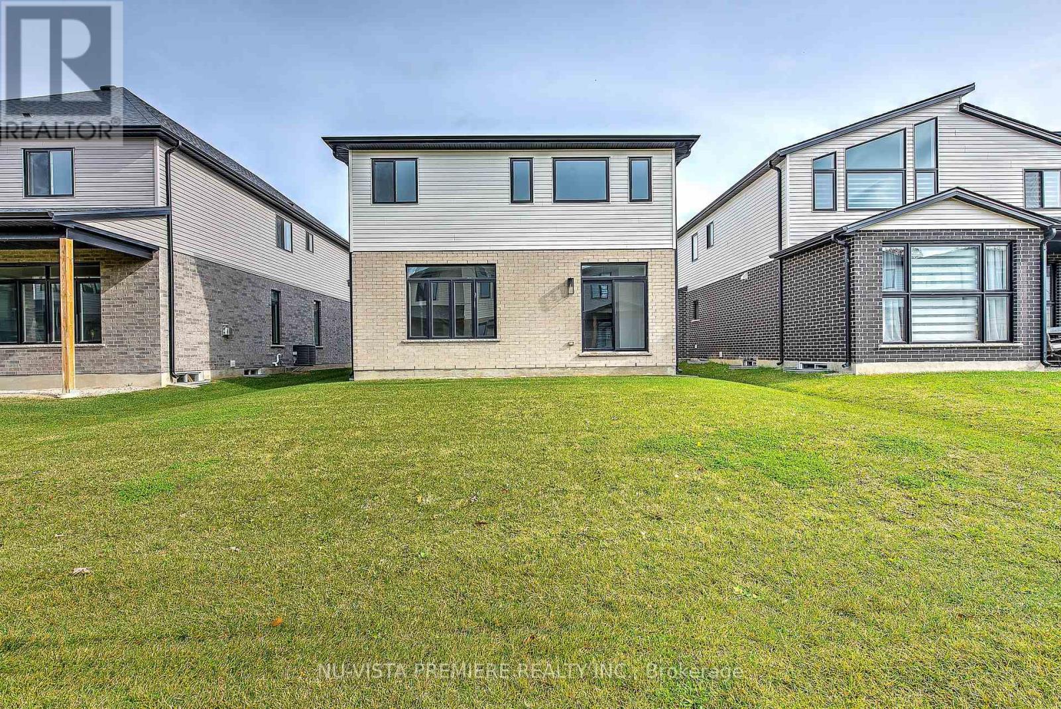4 Bedroom
4 Bathroom
1999.983 - 2499.9795 sqft
Fireplace
Central Air Conditioning
Forced Air
$999,999
Stunning Newly built home in Wickerson Hills Byron. Great 4 bedroom 3.5 bath home in a great family neighborhood in Byron one of London's top school zones . The builder has done a great job with modern finishes that are sure to impress such as wide plank hardwoods and quartz counters. The kitchen comes with new stainless appliances. This one is ready for your family today. (id:39382)
Property Details
|
MLS® Number
|
X10408812 |
|
Property Type
|
Single Family |
|
Community Name
|
South K |
|
AmenitiesNearBy
|
Ski Area, Schools |
|
CommunityFeatures
|
School Bus |
|
EquipmentType
|
Water Heater |
|
Features
|
Sump Pump |
|
ParkingSpaceTotal
|
4 |
|
RentalEquipmentType
|
Water Heater |
Building
|
BathroomTotal
|
4 |
|
BedroomsAboveGround
|
4 |
|
BedroomsTotal
|
4 |
|
Amenities
|
Fireplace(s) |
|
BasementDevelopment
|
Unfinished |
|
BasementType
|
N/a (unfinished) |
|
ConstructionStyleAttachment
|
Detached |
|
CoolingType
|
Central Air Conditioning |
|
ExteriorFinish
|
Brick, Wood |
|
FireplacePresent
|
Yes |
|
FireplaceTotal
|
1 |
|
FoundationType
|
Poured Concrete |
|
HalfBathTotal
|
1 |
|
HeatingFuel
|
Natural Gas |
|
HeatingType
|
Forced Air |
|
StoriesTotal
|
2 |
|
SizeInterior
|
1999.983 - 2499.9795 Sqft |
|
Type
|
House |
|
UtilityWater
|
Municipal Water |
Parking
Land
|
Acreage
|
No |
|
LandAmenities
|
Ski Area, Schools |
|
Sewer
|
Sanitary Sewer |
|
SizeDepth
|
110 Ft ,2 In |
|
SizeFrontage
|
42 Ft ,9 In |
|
SizeIrregular
|
42.8 X 110.2 Ft |
|
SizeTotalText
|
42.8 X 110.2 Ft |
Rooms
| Level |
Type |
Length |
Width |
Dimensions |
|
Second Level |
Primary Bedroom |
4.572 m |
4.2977 m |
4.572 m x 4.2977 m |
|
Second Level |
Bedroom 2 |
4.0843 m |
3.5357 m |
4.0843 m x 3.5357 m |
|
Second Level |
Bedroom 3 |
3.5357 m |
3.3528 m |
3.5357 m x 3.3528 m |
|
Second Level |
Bedroom 4 |
3.5357 m |
3.4442 m |
3.5357 m x 3.4442 m |
|
Main Level |
Kitchen |
3.9624 m |
2.7432 m |
3.9624 m x 2.7432 m |
|
Main Level |
Dining Room |
5.2426 m |
3.2614 m |
5.2426 m x 3.2614 m |
|
Main Level |
Eating Area |
2.4384 m |
2.7432 m |
2.4384 m x 2.7432 m |
|
Main Level |
Great Room |
5.2426 m |
3.749 m |
5.2426 m x 3.749 m |
Utilities
https://www.realtor.ca/real-estate/27619775/1689-brayford-avenue-london-south-k





