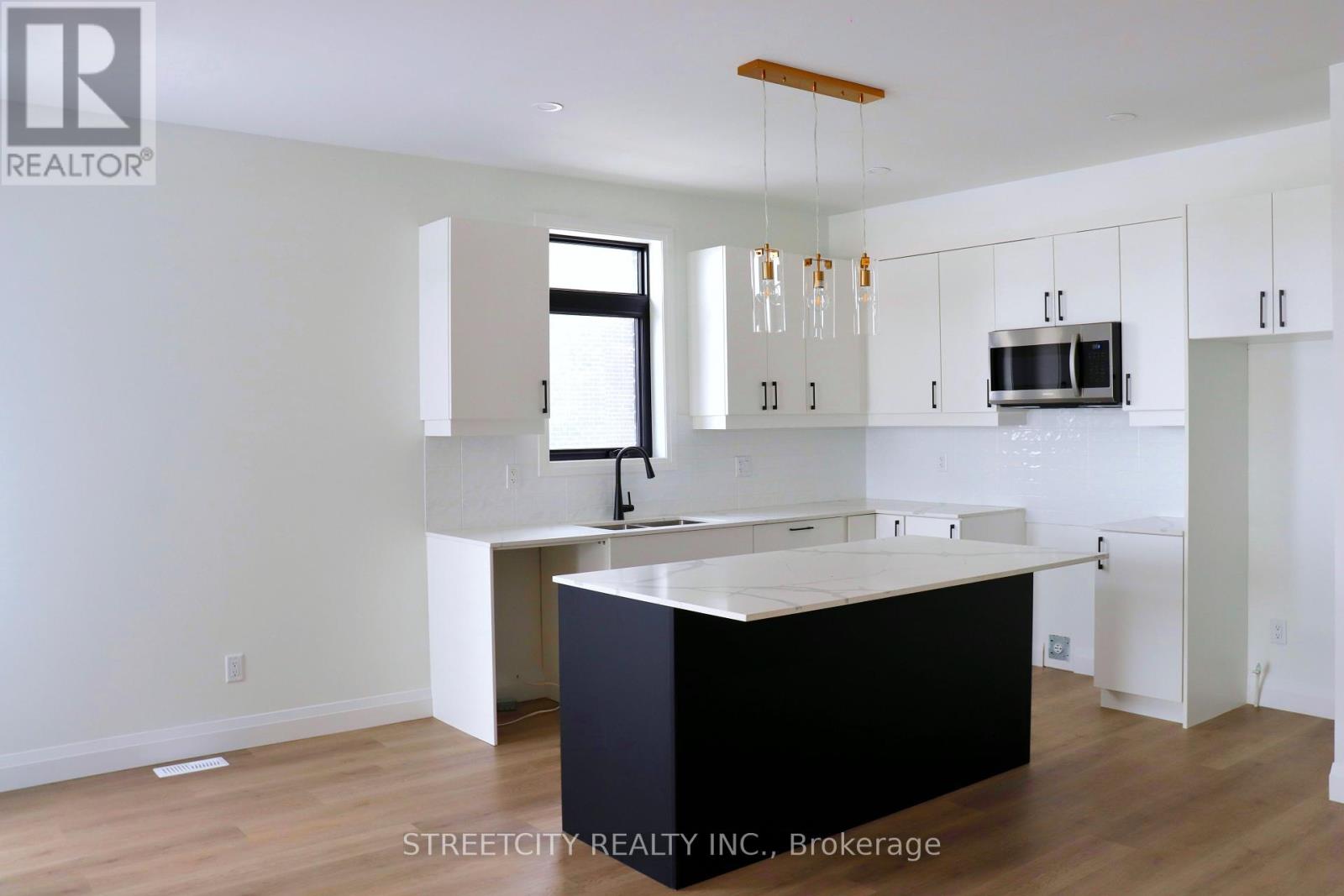169 - 3900 Savoy Street London, Ontario N6P 0H9
$699,900Maintenance, Common Area Maintenance, Insurance
$227.29 Monthly
Maintenance, Common Area Maintenance, Insurance
$227.29 MonthlyWelcome to the Towns of Savoy in Lambeth, London. This stylish stacked townhouse offers 1,587 sq.ft. of living space, plus a 363 sq. ft. private balcony/terrace. Conveniently located near Hwy 401 &402, its minutes from all London amenities. The main floor features an open-concept kitchen, dining, and living area with stone countertops and a large island. The lower level includes a spacious primary bedroom with a 3-piece ensuite and walk-in closet, two additional bedrooms, a4-piece bathroom, and laundry. Enjoy abundant natural light from modern black vinyl windows, luxury vinyl plank flooring, neutral tones, and two parking spaces. Close to shopping, schools, a community center, and a library. Don't miss this chance to own a luxury property at an affordable price. Book your showing today! (id:39382)
Property Details
| MLS® Number | X9271033 |
| Property Type | Single Family |
| CommunityFeatures | Pet Restrictions |
| Features | Balcony |
| ParkingSpaceTotal | 2 |
Building
| BathroomTotal | 3 |
| BedroomsAboveGround | 3 |
| BedroomsTotal | 3 |
| Appliances | Dishwasher, Dryer, Refrigerator, Stove, Washer |
| BasementFeatures | Apartment In Basement |
| BasementType | N/a |
| CoolingType | Central Air Conditioning |
| ExteriorFinish | Brick, Vinyl Siding |
| HalfBathTotal | 1 |
| HeatingFuel | Natural Gas |
| HeatingType | Forced Air |
| SizeInterior | 1399.9886 - 1598.9864 Sqft |
| Type | Row / Townhouse |
Land
| Acreage | No |
Rooms
| Level | Type | Length | Width | Dimensions |
|---|---|---|---|---|
| Lower Level | Primary Bedroom | 4.19 m | 3.4 m | 4.19 m x 3.4 m |
| Lower Level | Bathroom | Measurements not available | ||
| Lower Level | Bedroom 2 | 4.45 m | 2.82 m | 4.45 m x 2.82 m |
| Lower Level | Bedroom 3 | 3.76 m | 3.18 m | 3.76 m x 3.18 m |
| Lower Level | Bathroom | Measurements not available | ||
| Main Level | Kitchen | 5.23 m | 3.05 m | 5.23 m x 3.05 m |
| Main Level | Living Room | 6.71 m | 5.23 m | 6.71 m x 5.23 m |
https://www.realtor.ca/real-estate/27335955/169-3900-savoy-street-london
Interested?
Contact us for more information


















