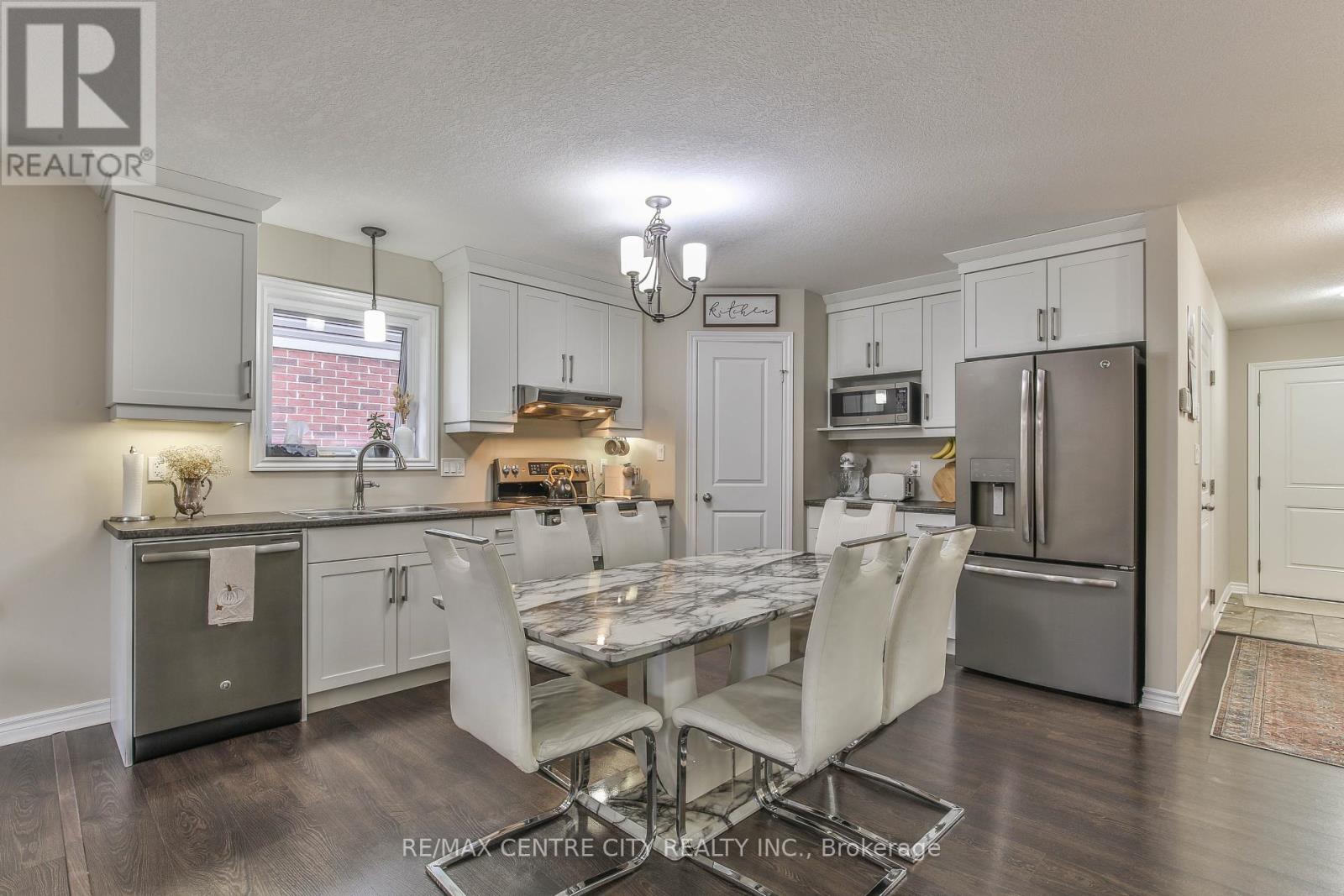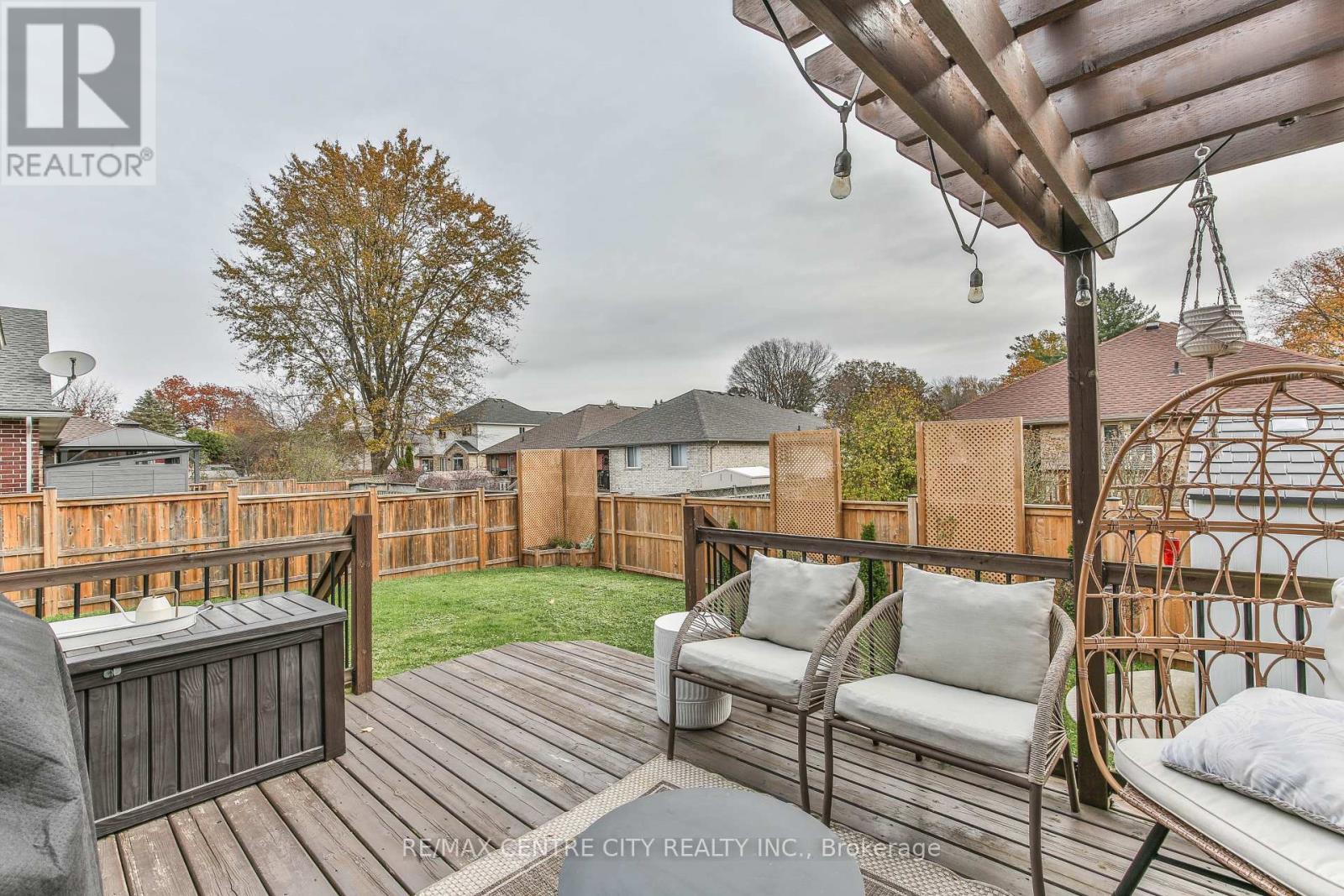3 Bedroom
2 Bathroom
Bungalow
Fireplace
Central Air Conditioning
Forced Air
Landscaped
$649,900
Great opportunity to live in one of Aylmer's most desirable neighbourhoods. This Doug Tarry built bungalow has wide appeal, from empty nesters to young families. Upon arrival you will notice the appealing brick exterior, fenced yard and paved driveway leading to the attached garage. The main level of the home features eat in kitchen with pantry, living room with access to the private deck and fully fenced rear yard, primary bedroom with access to main floor 4 pc bathroom and a second bedroom. The basement features an additional bedroom, family / Recroom, 5 pc bathroom, another finished room currently used as home gym, and good sized utility / storage room. This efficient home is heated/cooled with Heat pump Forced Air system. All measurements as per iGuide floor plan as seen in pictures. (id:39382)
Property Details
|
MLS® Number
|
X10178370 |
|
Property Type
|
Single Family |
|
Community Name
|
AY |
|
AmenitiesNearBy
|
Park |
|
EquipmentType
|
Water Heater |
|
Features
|
Sump Pump |
|
ParkingSpaceTotal
|
3 |
|
RentalEquipmentType
|
Water Heater |
|
Structure
|
Porch, Deck |
Building
|
BathroomTotal
|
2 |
|
BedroomsAboveGround
|
2 |
|
BedroomsBelowGround
|
1 |
|
BedroomsTotal
|
3 |
|
Amenities
|
Fireplace(s) |
|
Appliances
|
Dishwasher, Dryer, Microwave, Refrigerator, Stove, Washer |
|
ArchitecturalStyle
|
Bungalow |
|
BasementDevelopment
|
Partially Finished |
|
BasementType
|
Full (partially Finished) |
|
ConstructionStyleAttachment
|
Detached |
|
CoolingType
|
Central Air Conditioning |
|
ExteriorFinish
|
Brick |
|
FireplacePresent
|
Yes |
|
FireplaceTotal
|
1 |
|
FoundationType
|
Concrete |
|
HeatingFuel
|
Electric |
|
HeatingType
|
Forced Air |
|
StoriesTotal
|
1 |
|
Type
|
House |
|
UtilityWater
|
Municipal Water |
Parking
Land
|
Acreage
|
No |
|
FenceType
|
Fenced Yard |
|
LandAmenities
|
Park |
|
LandscapeFeatures
|
Landscaped |
|
Sewer
|
Sanitary Sewer |
|
SizeDepth
|
106 Ft |
|
SizeFrontage
|
53 Ft ,5 In |
|
SizeIrregular
|
53.44 X 106 Ft ; Lot Slightly Longer On North Side |
|
SizeTotalText
|
53.44 X 106 Ft ; Lot Slightly Longer On North Side|under 1/2 Acre |
|
ZoningDescription
|
R1 |
Rooms
| Level |
Type |
Length |
Width |
Dimensions |
|
Basement |
Bedroom 3 |
3.79 m |
3.26 m |
3.79 m x 3.26 m |
|
Basement |
Exercise Room |
4.23 m |
2.96 m |
4.23 m x 2.96 m |
|
Basement |
Recreational, Games Room |
5.09 m |
4.22 m |
5.09 m x 4.22 m |
|
Basement |
Utility Room |
5.41 m |
4.75 m |
5.41 m x 4.75 m |
|
Main Level |
Kitchen |
4.46 m |
4.37 m |
4.46 m x 4.37 m |
|
Main Level |
Living Room |
4.02 m |
4.37 m |
4.02 m x 4.37 m |
|
Main Level |
Primary Bedroom |
3.95 m |
3.9 m |
3.95 m x 3.9 m |
|
Main Level |
Bedroom 2 |
3.13 m |
2.85 m |
3.13 m x 2.85 m |
https://www.realtor.ca/real-estate/27604203/177-tarry-parkway-aylmer-ay-ay







































