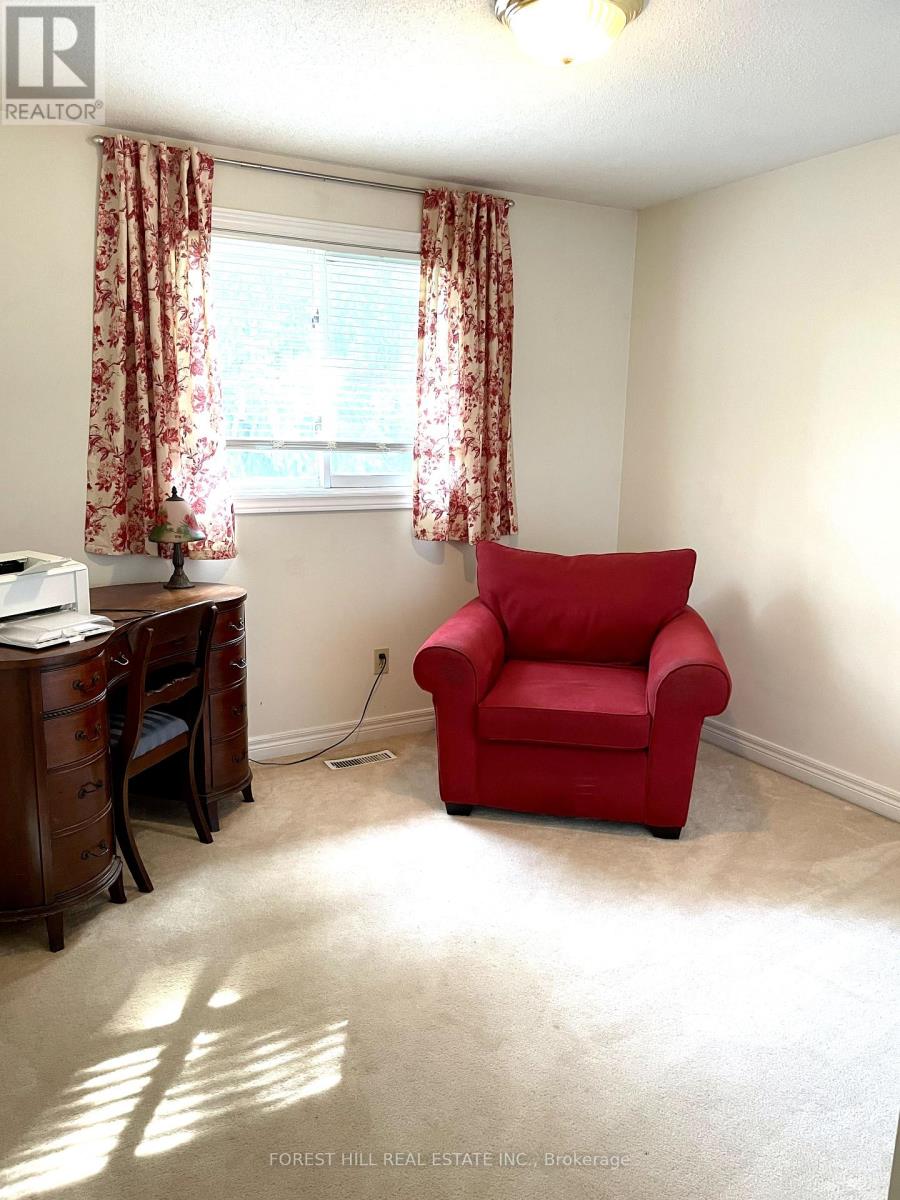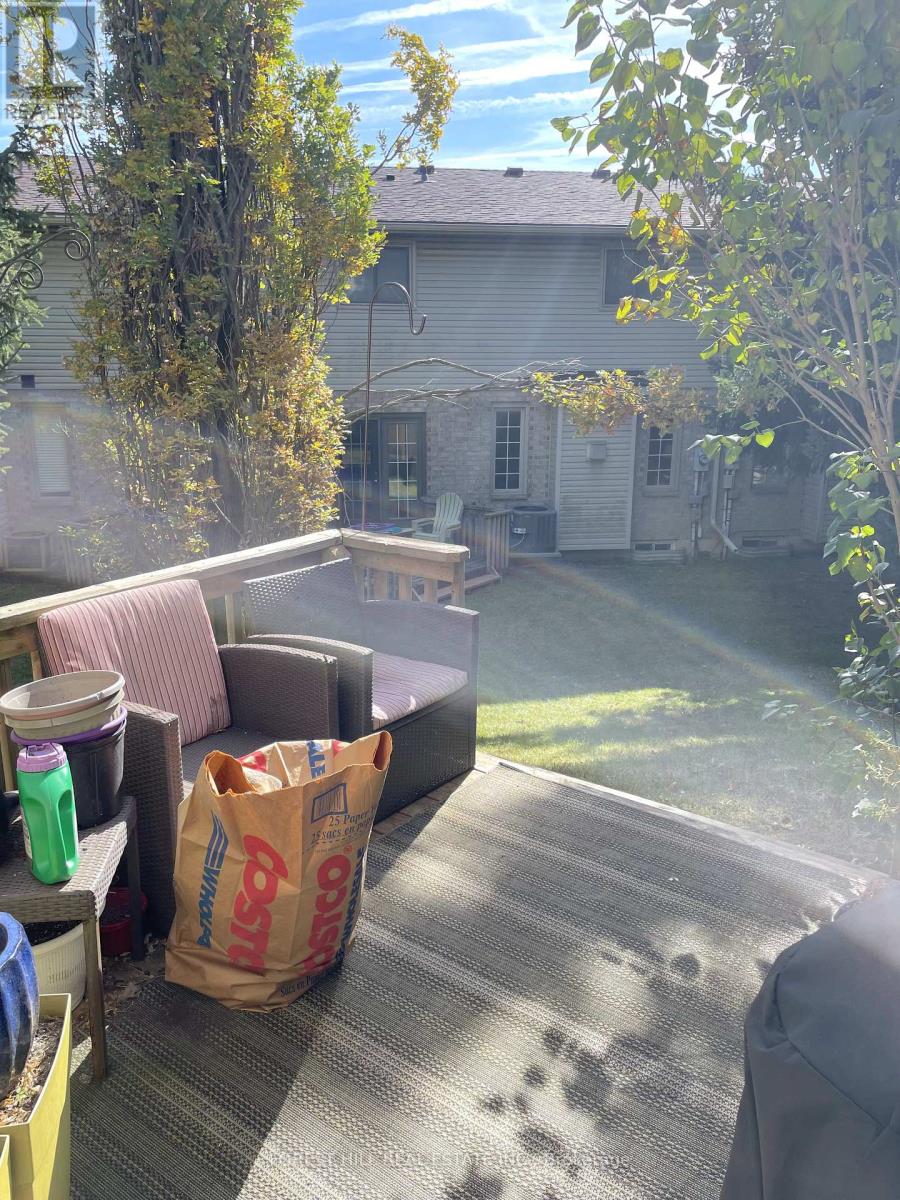3 Bedroom
3 Bathroom
1199.9898 - 1398.9887 sqft
Fireplace
Central Air Conditioning
Forced Air
$3,000 Monthly
Coveted Townhouse Condo for Rent in North London! Location, location, location! Nestled in the heart of North London, this beautiful two-storey townhouse condo offers the ultimate convenience with Masonville, UWO, and the hospital just minutes away. This bright and spacious home features: 3 generous bedrooms all on the 2nd floor, including an oversized primary bedroom with a walk-in closet and 5-piece ensuite privilege! 3 bathrooms, including a luxurious jacuzzi tub for relaxation. A cozy eat-in kitchen filled with natural light. An open-concept living and dining area with an inviting fireplace, perfect for gatherings. Walk out through terrace doors to your private, treed sun deck ideal for enjoying peaceful mornings and serene evenings. The finished lower level boasts a large family room, an additional 3-piece bathroom, and ample storage in the furnace room. Additional features include: Attached garage with inside entry. Optional upgrades available (ask the listing agent for details). This home wont last long! Contact us today to schedule a viewing and make this sought-after townhouse yours. (id:39382)
Property Details
|
MLS® Number
|
X9510555 |
|
Property Type
|
Single Family |
|
Community Name
|
North A |
|
CommunityFeatures
|
Pets Not Allowed |
|
Features
|
Balcony |
|
ParkingSpaceTotal
|
2 |
Building
|
BathroomTotal
|
3 |
|
BedroomsAboveGround
|
3 |
|
BedroomsTotal
|
3 |
|
Amenities
|
Fireplace(s) |
|
Appliances
|
Garage Door Opener Remote(s) |
|
BasementDevelopment
|
Finished |
|
BasementType
|
Full (finished) |
|
CoolingType
|
Central Air Conditioning |
|
ExteriorFinish
|
Brick, Vinyl Siding |
|
FireplacePresent
|
Yes |
|
FireplaceTotal
|
1 |
|
HalfBathTotal
|
1 |
|
HeatingFuel
|
Natural Gas |
|
HeatingType
|
Forced Air |
|
StoriesTotal
|
2 |
|
SizeInterior
|
1199.9898 - 1398.9887 Sqft |
|
Type
|
Row / Townhouse |
Parking
|
Attached Garage
|
|
|
Inside Entry
|
|
Land
Rooms
| Level |
Type |
Length |
Width |
Dimensions |
|
Second Level |
Primary Bedroom |
5.38 m |
3.25 m |
5.38 m x 3.25 m |
|
Second Level |
Bedroom 2 |
3.18 m |
3 m |
3.18 m x 3 m |
|
Second Level |
Bedroom 3 |
4.06 m |
3.23 m |
4.06 m x 3.23 m |
|
Basement |
Recreational, Games Room |
3 m |
4 m |
3 m x 4 m |
|
Main Level |
Living Room |
3.73 m |
4.22 m |
3.73 m x 4.22 m |
|
Main Level |
Dining Room |
3.73 m |
3.05 m |
3.73 m x 3.05 m |
|
Main Level |
Kitchen |
3.51 m |
2.64 m |
3.51 m x 2.64 m |
|
Main Level |
Eating Area |
2.44 m |
2.64 m |
2.44 m x 2.64 m |
https://www.realtor.ca/real-estate/27580126/21-340-ambleside-drive-london-north-a









