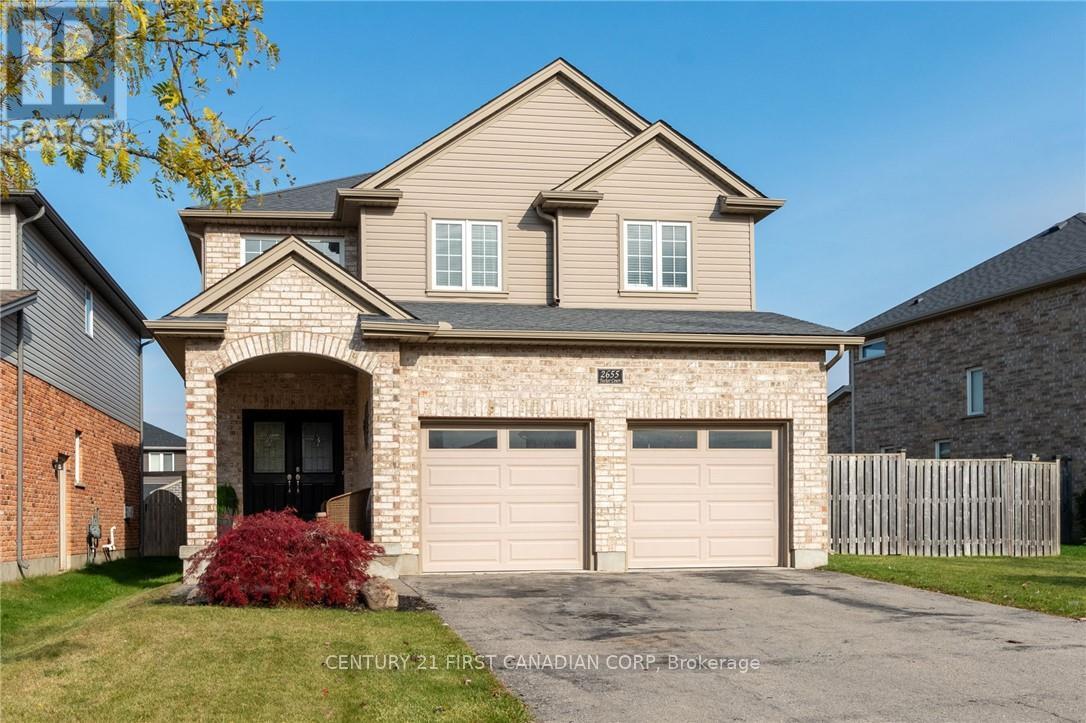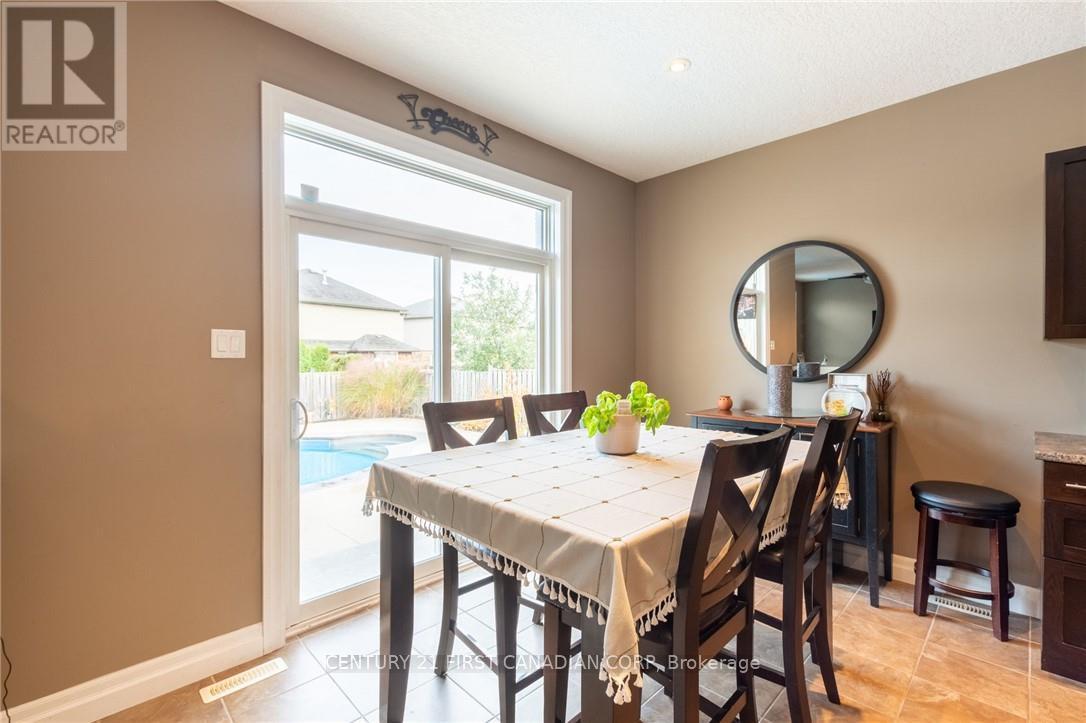3 Bedroom
3 Bathroom
1999.983 - 2499.9795 sqft
Fireplace
Inground Pool
Central Air Conditioning
Forced Air
$899,900
Welcome to your dream home. This exquisite 3-bedroom, 2.5 bathroom family residence in the heart of Hyde Park offers the perfect blend of comfort and relaxation. This home is 2057sf. above ground with additional space in the lower level. Nestled on a spacious lot with a side yard on a private cul-de-sac. This spacious home offers a large primary bedroom with an ensuite and walk-in closet. Two additional bedrooms to ensure convenience for the whole family. The kitchen boasts stainless steel appliances with a gas stove and built-in microwave and an oversized island. The open-concept design seamlessly connects the kitchen, dining area, and living room, creating an inviting space filled with natural light and perfect for entertaining. Additional features include hardwood floors on the main floor, spacious laundry room, corner pantry, freshly painted, owned water heater, central vacuum with accessories. Step right into your own Outdoor Oasis, to your private backyard sanctuary, complete with a large concrete patio and deck, lush landscaping, and room for outdoor dining and relaxation. Enjoy your summers around your salt-water pool with spill-over spa hot tub; deck jets, diving rock, with waterfall, and pool water lights, also new pool gas-heater recently installed. Don't hesitate to book your own private showing today. (id:39382)
Property Details
|
MLS® Number
|
X8402552 |
|
Property Type
|
Single Family |
|
Community Name
|
North I |
|
AmenitiesNearBy
|
Park, Public Transit, Schools |
|
Features
|
Cul-de-sac, Sump Pump |
|
ParkingSpaceTotal
|
4 |
|
PoolType
|
Inground Pool |
|
ViewType
|
View |
Building
|
BathroomTotal
|
3 |
|
BedroomsAboveGround
|
3 |
|
BedroomsTotal
|
3 |
|
Appliances
|
Water Heater, Central Vacuum, Dishwasher, Dryer, Microwave, Refrigerator, Stove, Washer, Window Coverings |
|
BasementDevelopment
|
Unfinished |
|
BasementType
|
N/a (unfinished) |
|
ConstructionStyleAttachment
|
Detached |
|
CoolingType
|
Central Air Conditioning |
|
ExteriorFinish
|
Aluminum Siding |
|
FireProtection
|
Smoke Detectors |
|
FireplacePresent
|
Yes |
|
FoundationType
|
Concrete, Poured Concrete |
|
HalfBathTotal
|
1 |
|
HeatingFuel
|
Natural Gas |
|
HeatingType
|
Forced Air |
|
StoriesTotal
|
2 |
|
SizeInterior
|
1999.983 - 2499.9795 Sqft |
|
Type
|
House |
|
UtilityWater
|
Municipal Water |
Parking
Land
|
Acreage
|
No |
|
FenceType
|
Fenced Yard |
|
LandAmenities
|
Park, Public Transit, Schools |
|
Sewer
|
Sanitary Sewer |
|
SizeDepth
|
116 Ft ,8 In |
|
SizeFrontage
|
58 Ft ,7 In |
|
SizeIrregular
|
58.6 X 116.7 Ft ; 58.55 X 106.57 X 48.20 X 116.67 Ft |
|
SizeTotalText
|
58.6 X 116.7 Ft ; 58.55 X 106.57 X 48.20 X 116.67 Ft|under 1/2 Acre |
|
ZoningDescription
|
R1-4 |
Rooms
| Level |
Type |
Length |
Width |
Dimensions |
|
Second Level |
Bedroom 2 |
3.04 m |
3.35 m |
3.04 m x 3.35 m |
|
Second Level |
Bedroom 3 |
3.04 m |
3.96 m |
3.04 m x 3.96 m |
|
Second Level |
Bathroom |
3.5 m |
1.67 m |
3.5 m x 1.67 m |
|
Second Level |
Primary Bedroom |
5.33 m |
4.11 m |
5.33 m x 4.11 m |
|
Second Level |
Bathroom |
3.65 m |
2.13 m |
3.65 m x 2.13 m |
|
Main Level |
Foyer |
2.39 m |
3.04 m |
2.39 m x 3.04 m |
|
Main Level |
Laundry Room |
1.85 m |
1.83 m |
1.85 m x 1.83 m |
|
Main Level |
Kitchen |
3.35 m |
3.68 m |
3.35 m x 3.68 m |
|
Main Level |
Dining Room |
3.62 m |
3.08 m |
3.62 m x 3.08 m |
|
Main Level |
Family Room |
4.9 m |
3.96 m |
4.9 m x 3.96 m |
|
Main Level |
Living Room |
3.04 m |
3.04 m |
3.04 m x 3.04 m |
Utilities
|
Cable
|
Installed |
|
Sewer
|
Installed |
https://www.realtor.ca/real-estate/26990014/2655-tucker-court-london-north-i



































