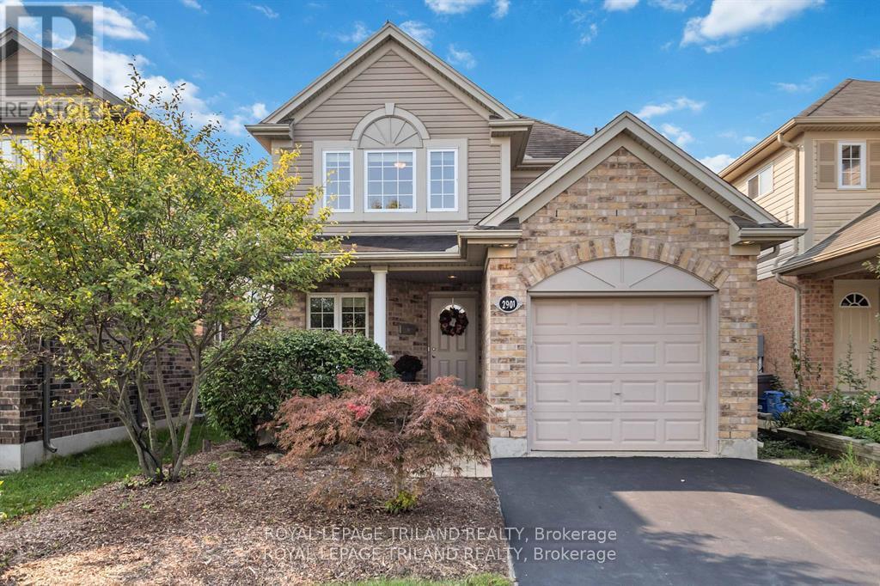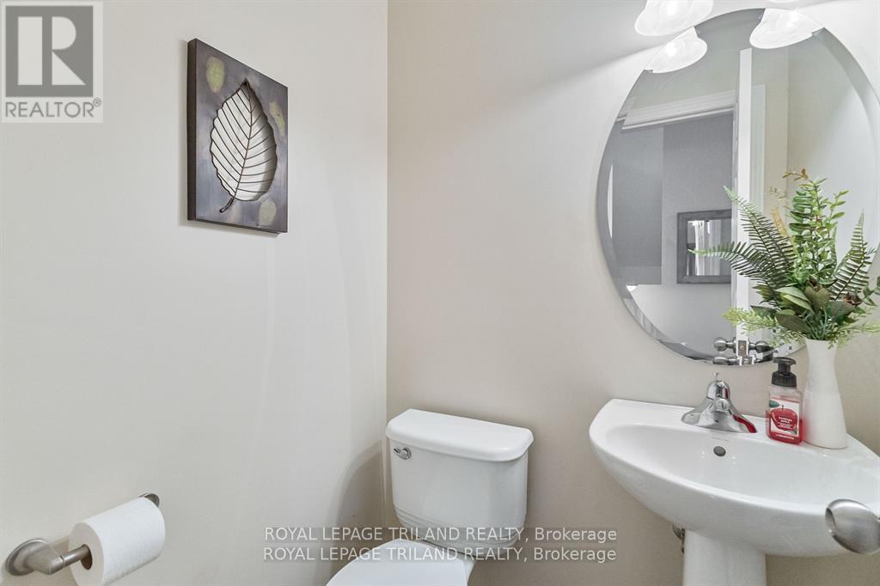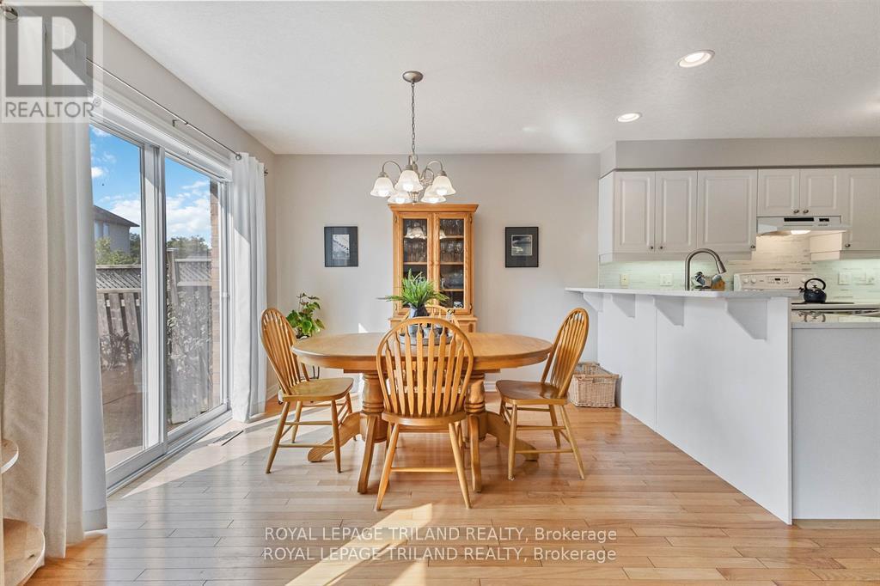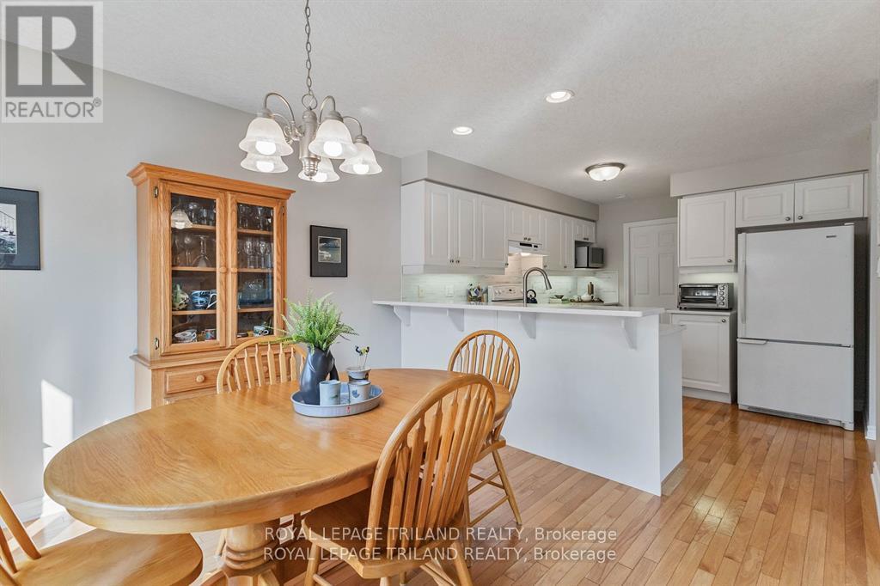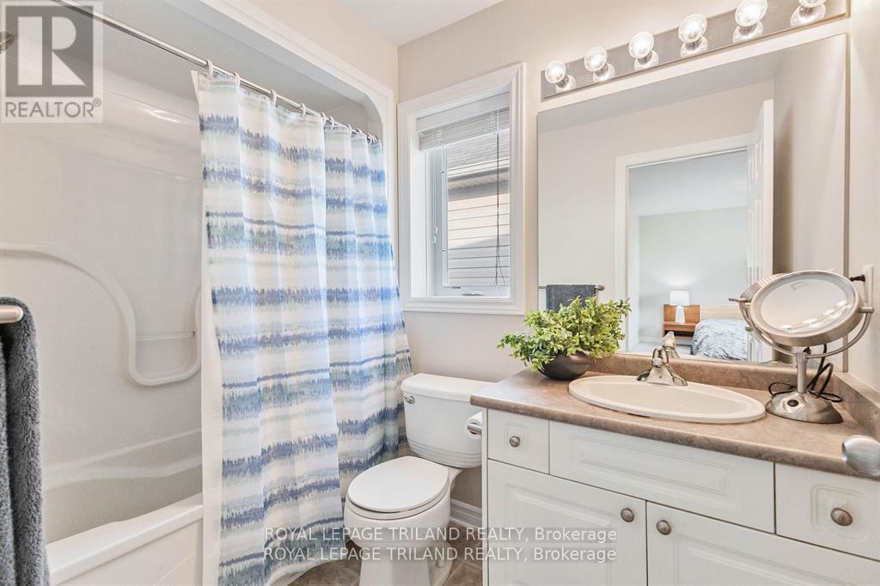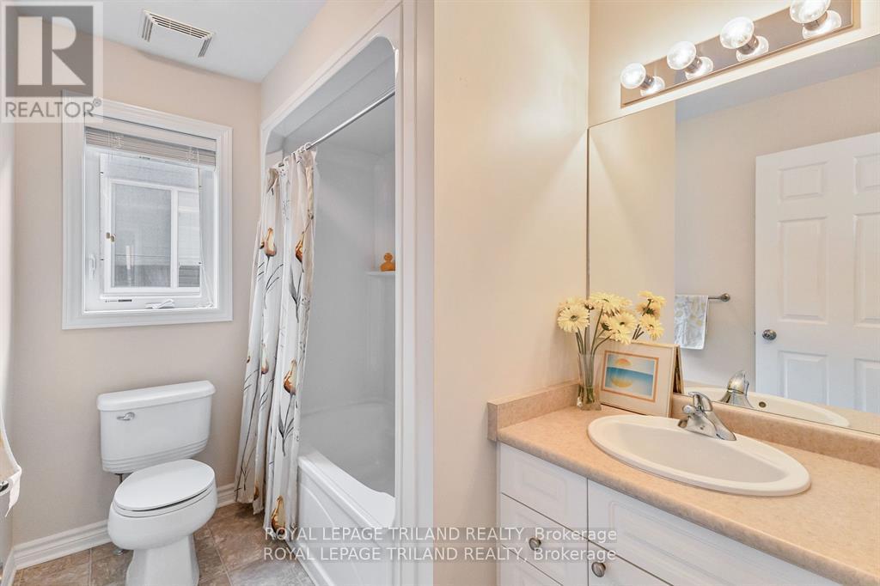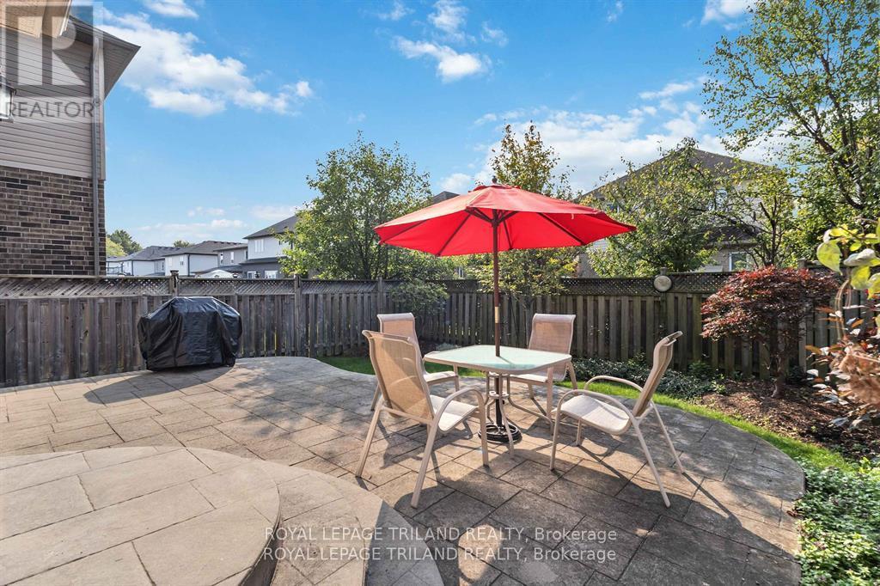3 Bedroom
3 Bathroom
1099.9909 - 1499.9875 sqft
Central Air Conditioning
Forced Air
$675,000
This stunning home features gleaming hardwood floors on the main, complemented by abundant natural light that creates a warm and inviting atmosphere. The heart of the home is the beautifully appointed kitchen, boasting quartz countertops and not one, but two spacious pantries. The larger pantry even includes a convenient laundry hookup, offering the option for main-floor laundry.The cozy living area is anchored by a gas-burning fireplace, perfect for those chilly evenings. Elegant French doors lead into a dedicated main-floor office, providing a private space for work or study.Upstairs, you'll find three generously sized bedrooms, including the luxurious primary suite. The primary bedroom features a walk-in closet and an en-suite bathroom, adding an extra touch of comfort and convenience.The unfinished basement offers potential for customization and includes a rough-in for a future bathroom, allowing you to tailor the space to your needs.The property is complete with a fully fenced backyard, providing a safe and private area for outdoor activities. As an R2000 home, it also boasts energy-efficient features, contributing to a more sustainable living environment. (id:39382)
Property Details
|
MLS® Number
|
X10423627 |
|
Property Type
|
Single Family |
|
Community Name
|
South W |
|
AmenitiesNearBy
|
Hospital, Park, Place Of Worship, Public Transit |
|
Features
|
Lane |
|
ParkingSpaceTotal
|
3 |
Building
|
BathroomTotal
|
3 |
|
BedroomsAboveGround
|
3 |
|
BedroomsTotal
|
3 |
|
Appliances
|
Dishwasher, Dryer, Refrigerator, Stove, Washer, Window Coverings |
|
BasementDevelopment
|
Unfinished |
|
BasementType
|
N/a (unfinished) |
|
ConstructionStyleAttachment
|
Detached |
|
CoolingType
|
Central Air Conditioning |
|
ExteriorFinish
|
Brick |
|
FoundationType
|
Poured Concrete |
|
HalfBathTotal
|
1 |
|
HeatingFuel
|
Natural Gas |
|
HeatingType
|
Forced Air |
|
StoriesTotal
|
2 |
|
SizeInterior
|
1099.9909 - 1499.9875 Sqft |
|
Type
|
House |
|
UtilityWater
|
Municipal Water |
Parking
Land
|
Acreage
|
No |
|
FenceType
|
Fenced Yard |
|
LandAmenities
|
Hospital, Park, Place Of Worship, Public Transit |
|
Sewer
|
Sanitary Sewer |
|
SizeDepth
|
98 Ft |
|
SizeFrontage
|
32 Ft ,10 In |
|
SizeIrregular
|
32.9 X 98 Ft |
|
SizeTotalText
|
32.9 X 98 Ft|under 1/2 Acre |
|
ZoningDescription
|
R1-3 |
Rooms
| Level |
Type |
Length |
Width |
Dimensions |
|
Second Level |
Primary Bedroom |
3.47 m |
4.14 m |
3.47 m x 4.14 m |
|
Second Level |
Bedroom |
3.43 m |
3.73 m |
3.43 m x 3.73 m |
|
Second Level |
Bedroom |
2.86 m |
3.38 m |
2.86 m x 3.38 m |
|
Ground Level |
Foyer |
4.69 m |
1.2 m |
4.69 m x 1.2 m |
|
Ground Level |
Living Room |
6.18 m |
3.57 m |
6.18 m x 3.57 m |
|
Ground Level |
Dining Room |
3.22 m |
3.22 m |
3.22 m x 3.22 m |
|
Ground Level |
Kitchen |
4.04 m |
3.22 m |
4.04 m x 3.22 m |
|
Ground Level |
Study |
3.47 m |
2.33 m |
3.47 m x 2.33 m |
https://www.realtor.ca/real-estate/27649331/2901-biddulph-street-london-south-w

