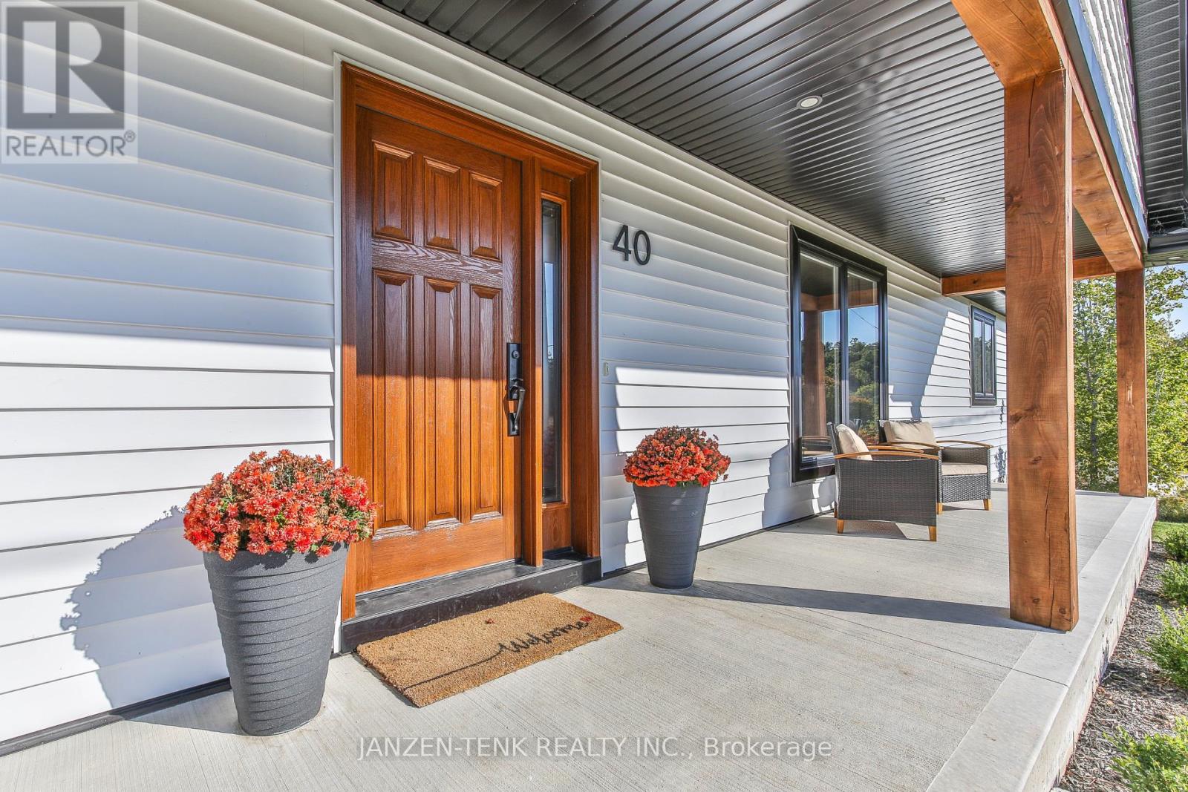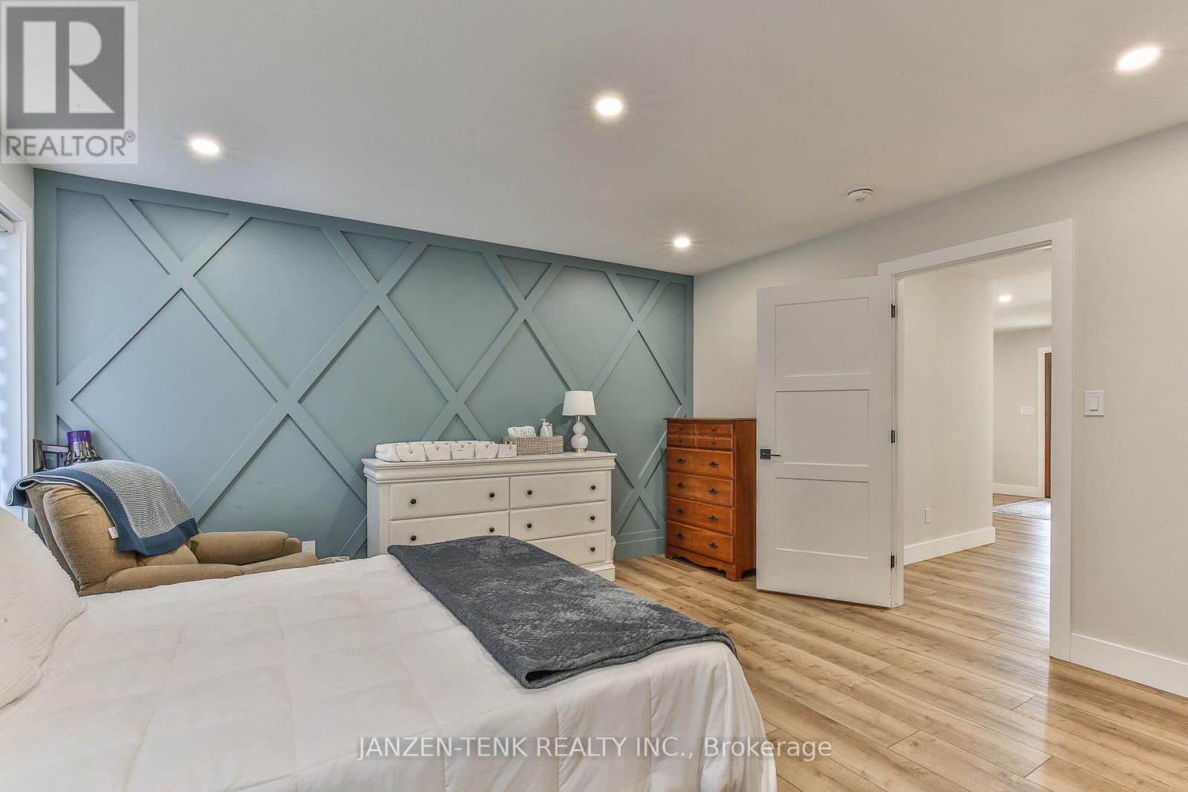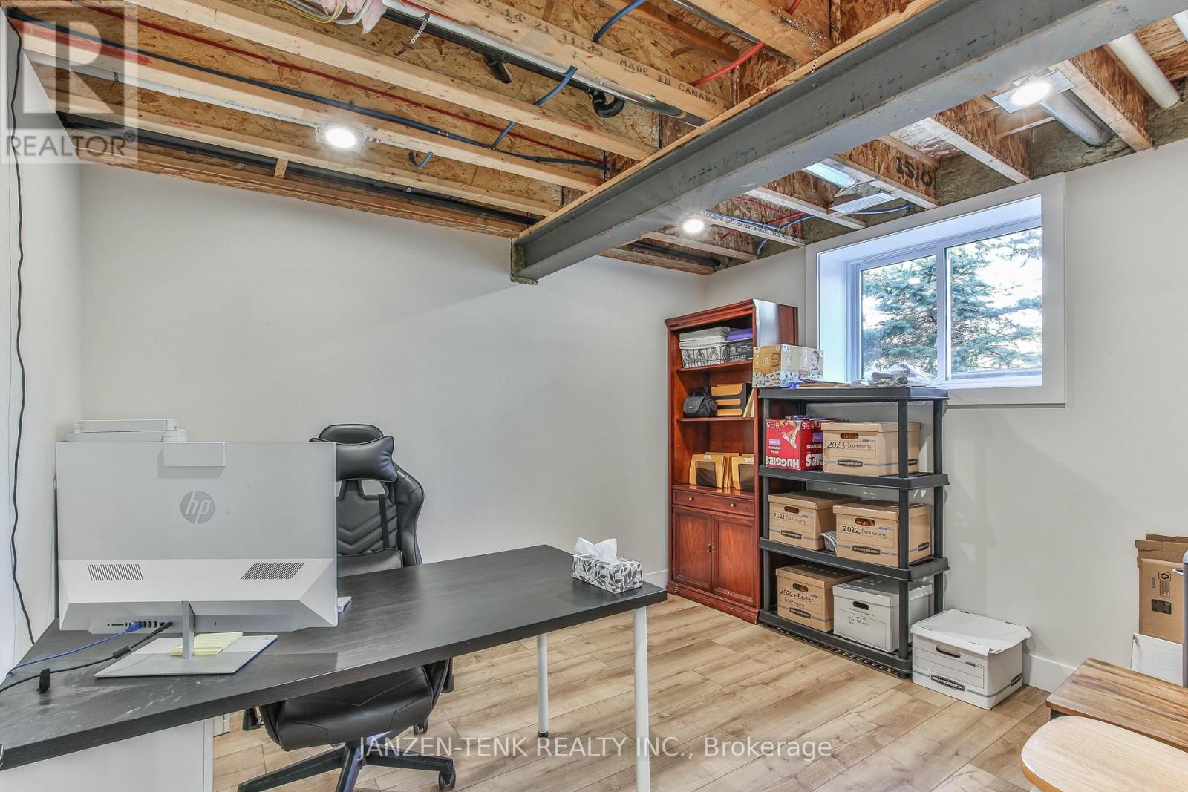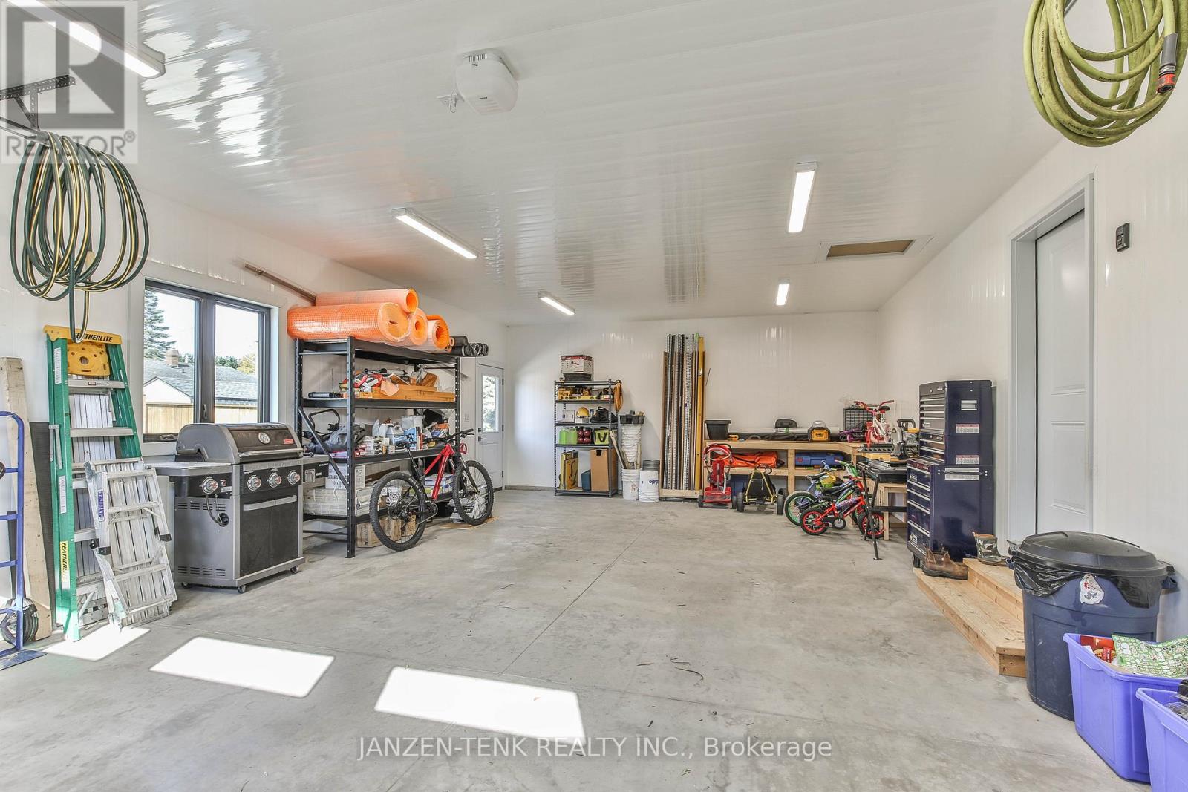3 Bedroom
3 Bathroom
1499.9875 - 1999.983 sqft
Bungalow
Central Air Conditioning, Air Exchanger
Forced Air
Landscaped
$725,000
HOME SWEET HOME! This 3-bedroom, 2-bath bungalow, built in 2023, exemplifies quality craftsmanship and meticulous attention to detail. Starting with the custom kitchen, which features quartz countertops, loads of cabinet space complete with a large custom island, a spacious pantry, and new appliances, this set up is perfect for crafting your creative cooking ideas. Step out from the dining room onto the rear deck, which is ideal for relaxing or the BBQ. The master suite boasts a luxurious 4-piece en suite with a custom-crafted shower and walk in closet, ensuring a luxurious private retreat. The large front timber porch enhances the homes curb appeal together with a beautifully finished concrete driveway leading to a generously sized attached garage, which is nicely finished with Reline.The basement is partially finished and designed for family fun, with space allocated for a large family room, games room, and two additional bedrooms. This home combines modern convenience with thoughtful design, making it the perfect place for comfortable living. As a bonus, this home is within 5 minutes of area beaches, campgrounds, and marina! (id:39382)
Property Details
|
MLS® Number
|
X9394215 |
|
Property Type
|
Single Family |
|
Community Name
|
Vienna |
|
AmenitiesNearBy
|
Beach, Marina, Park, Place Of Worship |
|
CommunityFeatures
|
Community Centre |
|
EquipmentType
|
None |
|
Features
|
Sloping, Lighting |
|
ParkingSpaceTotal
|
5 |
|
RentalEquipmentType
|
None |
|
Structure
|
Porch, Deck |
Building
|
BathroomTotal
|
3 |
|
BedroomsAboveGround
|
3 |
|
BedroomsTotal
|
3 |
|
Appliances
|
Water Heater - Tankless, Garage Door Opener Remote(s), Water Softener, Water Heater, Dishwasher, Dryer, Refrigerator, Stove, Washer |
|
ArchitecturalStyle
|
Bungalow |
|
BasementDevelopment
|
Partially Finished |
|
BasementType
|
Full (partially Finished) |
|
ConstructionStyleAttachment
|
Detached |
|
CoolingType
|
Central Air Conditioning, Air Exchanger |
|
ExteriorFinish
|
Vinyl Siding |
|
FireProtection
|
Smoke Detectors |
|
FoundationType
|
Poured Concrete |
|
HalfBathTotal
|
1 |
|
HeatingFuel
|
Natural Gas |
|
HeatingType
|
Forced Air |
|
StoriesTotal
|
1 |
|
SizeInterior
|
1499.9875 - 1999.983 Sqft |
|
Type
|
House |
|
UtilityWater
|
Municipal Water |
Parking
Land
|
Acreage
|
No |
|
LandAmenities
|
Beach, Marina, Park, Place Of Worship |
|
LandscapeFeatures
|
Landscaped |
|
Sewer
|
Sanitary Sewer |
|
SizeDepth
|
66 Ft ,4 In |
|
SizeFrontage
|
133 Ft ,2 In |
|
SizeIrregular
|
133.2 X 66.4 Ft |
|
SizeTotalText
|
133.2 X 66.4 Ft|under 1/2 Acre |
|
ZoningDescription
|
R1 |
Rooms
| Level |
Type |
Length |
Width |
Dimensions |
|
Main Level |
Bathroom |
2.52 m |
2.37 m |
2.52 m x 2.37 m |
|
Main Level |
Primary Bedroom |
4.27 m |
3.92 m |
4.27 m x 3.92 m |
|
Main Level |
Laundry Room |
3.09 m |
2.28 m |
3.09 m x 2.28 m |
|
Main Level |
Living Room |
8.61 m |
4.61 m |
8.61 m x 4.61 m |
|
Main Level |
Kitchen |
4.07 m |
3.62 m |
4.07 m x 3.62 m |
|
Main Level |
Dining Room |
4.07 m |
2.14 m |
4.07 m x 2.14 m |
|
Main Level |
Bedroom 2 |
3.51 m |
3.45 m |
3.51 m x 3.45 m |
|
Main Level |
Bathroom |
2.33 m |
1.99 m |
2.33 m x 1.99 m |
|
Main Level |
Bedroom 3 |
3.45 m |
3.22 m |
3.45 m x 3.22 m |
https://www.realtor.ca/real-estate/27535750/40-elm-street-bayham-vienna-vienna








































