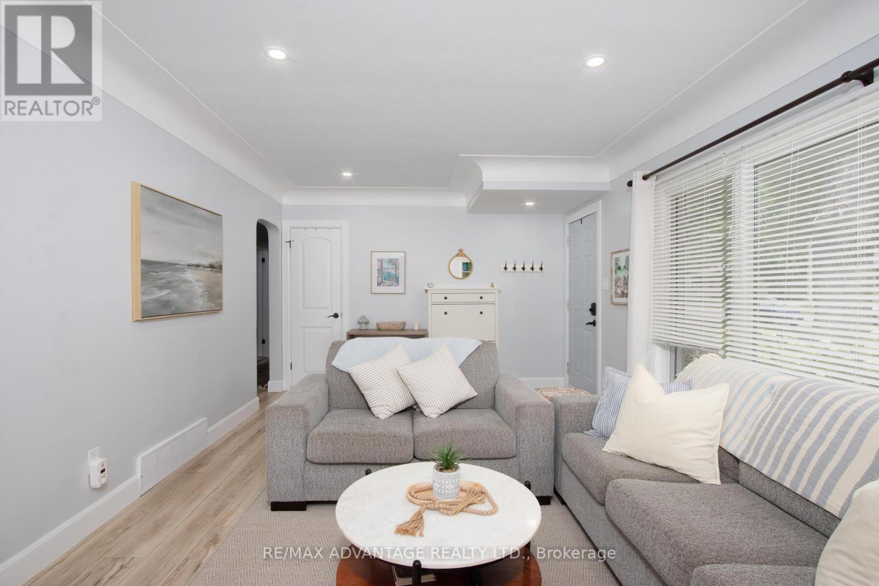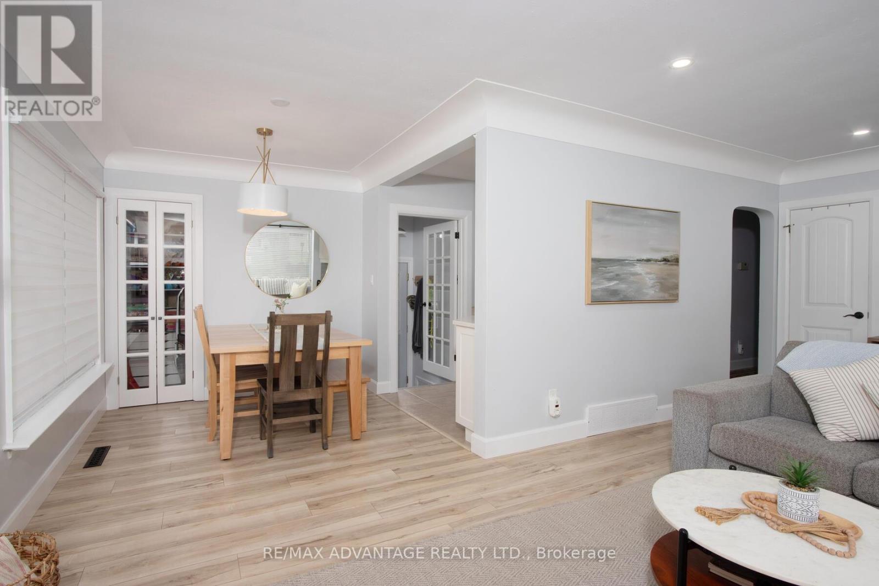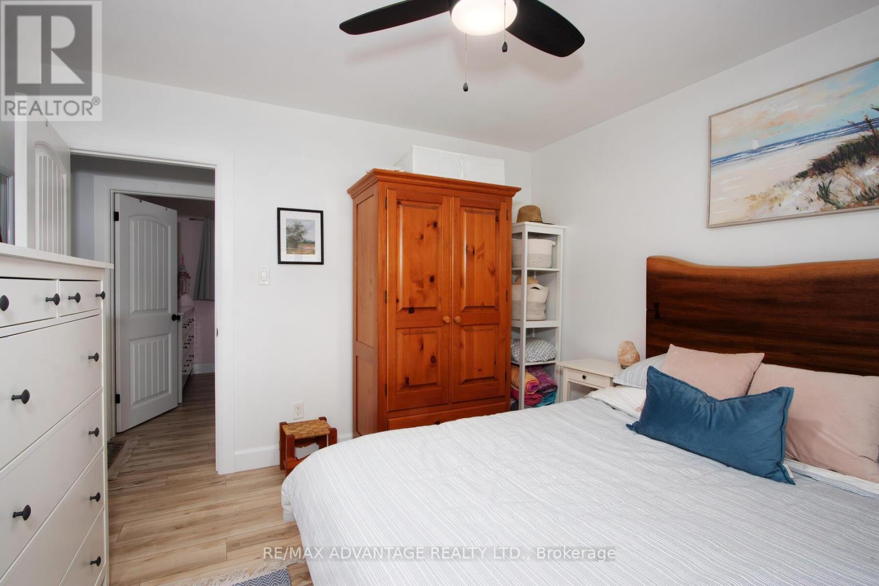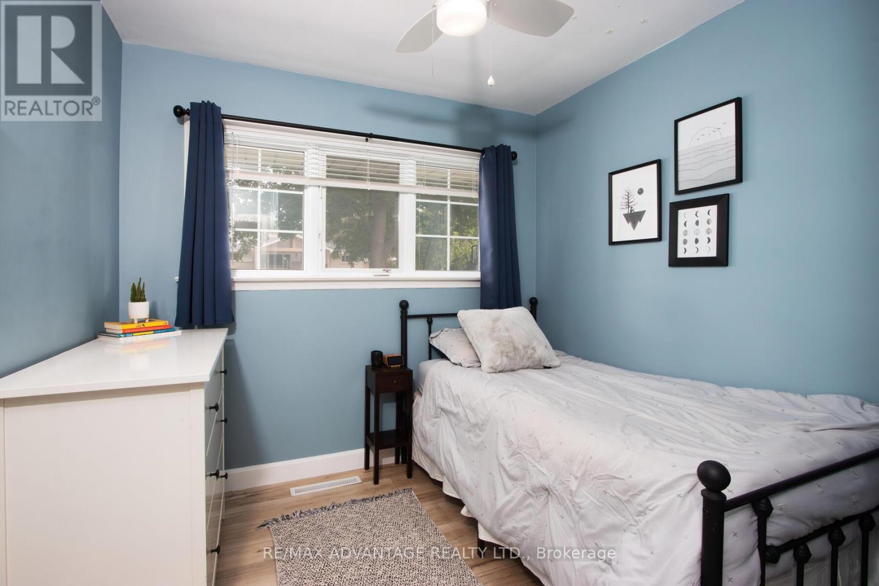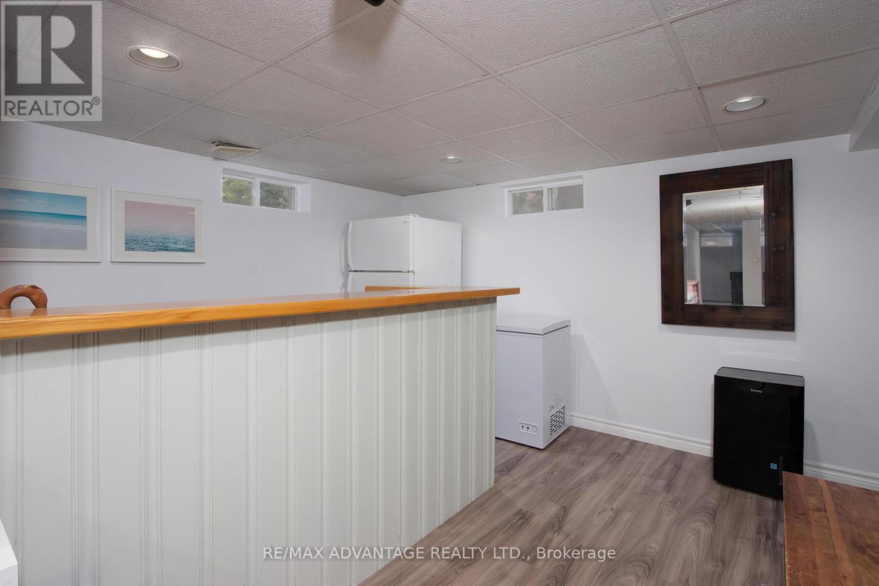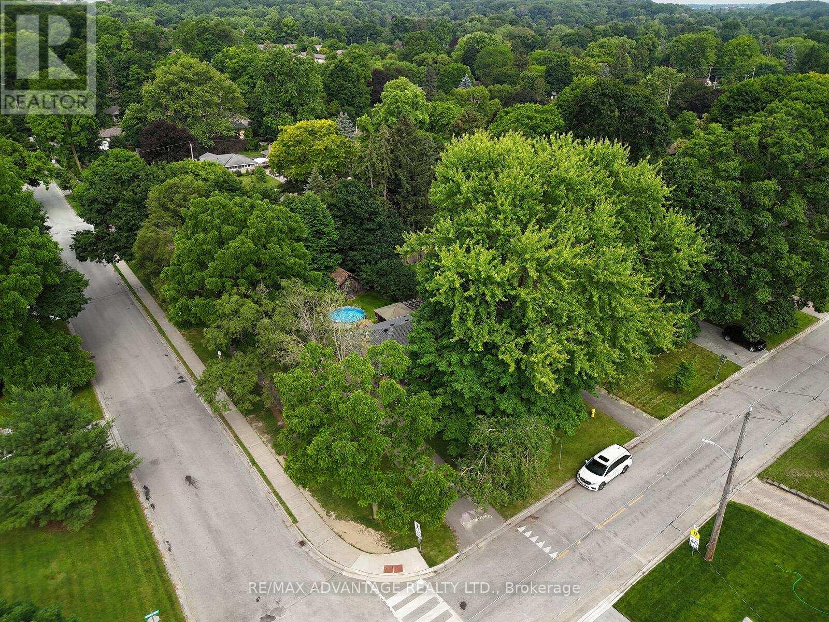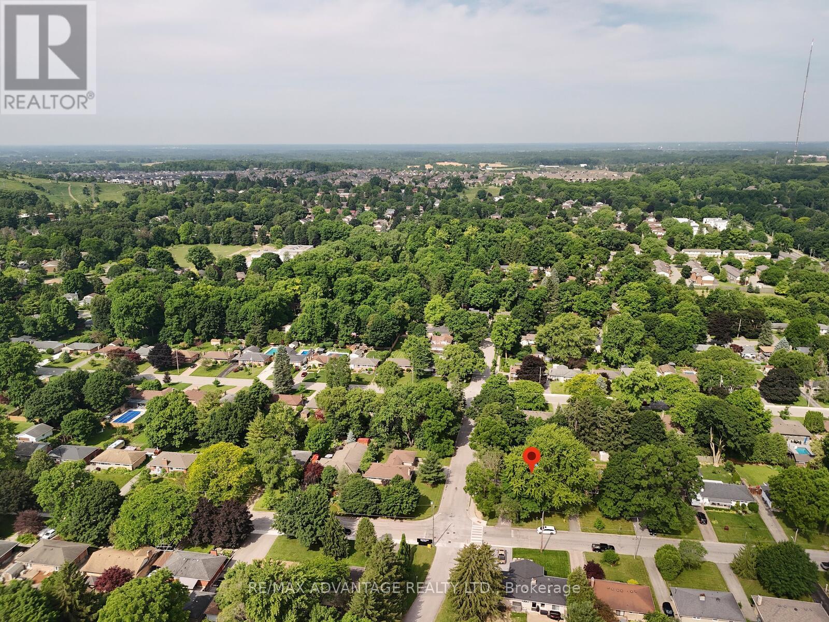3 Bedroom
2 Bathroom
699.9943 - 1099.9909 sqft
Bungalow
Fireplace
Central Air Conditioning
Forced Air
$659,900
Welcome to this stunning 3-bedroom, 2-bath family home in the desirable community of Byron in West London! This tastefully updated home offers style, quality, and comfort for the whole family. Many upgrades inside and out. Roof shingles (2022), kitchen appliances (2022), 2 bathrooms renovated (2022), kitchen countertops & backsplash (2023), flooring & baseboards (2023), interior paint (2023), recessed lighting on main floor (2023), AC (2024), electrical panel (2014) and more! Situated on a quiet street amongst mature trees. You will love the generous lot size and fully fenced backyard. The rear deck with gazebo is perfect for entertaining or just relaxing in peace and tranquility. All surrounded by great neighbors and schools. Two storage sheds included. Don't miss this move-in-ready gem. Schedule your viewing today! (id:39382)
Property Details
|
MLS® Number
|
X10422552 |
|
Property Type
|
Single Family |
|
Community Name
|
South K |
|
EquipmentType
|
Water Heater |
|
Features
|
Carpet Free, Sump Pump |
|
ParkingSpaceTotal
|
3 |
|
RentalEquipmentType
|
Water Heater |
Building
|
BathroomTotal
|
2 |
|
BedroomsAboveGround
|
3 |
|
BedroomsTotal
|
3 |
|
Appliances
|
Dishwasher, Dryer, Refrigerator, Stove, Washer |
|
ArchitecturalStyle
|
Bungalow |
|
BasementDevelopment
|
Finished |
|
BasementType
|
N/a (finished) |
|
ConstructionStyleAttachment
|
Detached |
|
CoolingType
|
Central Air Conditioning |
|
ExteriorFinish
|
Brick |
|
FireplacePresent
|
Yes |
|
FoundationType
|
Poured Concrete |
|
HeatingFuel
|
Natural Gas |
|
HeatingType
|
Forced Air |
|
StoriesTotal
|
1 |
|
SizeInterior
|
699.9943 - 1099.9909 Sqft |
|
Type
|
House |
|
UtilityWater
|
Municipal Water |
Land
|
Acreage
|
No |
|
Sewer
|
Sanitary Sewer |
|
SizeDepth
|
125 Ft ,9 In |
|
SizeFrontage
|
62 Ft ,9 In |
|
SizeIrregular
|
62.8 X 125.8 Ft ; 135.35 X 72.26 |
|
SizeTotalText
|
62.8 X 125.8 Ft ; 135.35 X 72.26|under 1/2 Acre |
|
ZoningDescription
|
R1-9 |
Rooms
| Level |
Type |
Length |
Width |
Dimensions |
|
Basement |
Office |
3.51 m |
4.24 m |
3.51 m x 4.24 m |
|
Basement |
Bathroom |
1.75 m |
2.03 m |
1.75 m x 2.03 m |
|
Basement |
Family Room |
6.38 m |
5.21 m |
6.38 m x 5.21 m |
|
Basement |
Laundry Room |
1.75 m |
3.2 m |
1.75 m x 3.2 m |
|
Main Level |
Kitchen |
3.4534 m |
3.51 m |
3.4534 m x 3.51 m |
|
Main Level |
Living Room |
6.12 m |
3.6 m |
6.12 m x 3.6 m |
|
Main Level |
Dining Room |
2.44 m |
2.57 m |
2.44 m x 2.57 m |
|
Main Level |
Bedroom 2 |
3.43 m |
3.51 m |
3.43 m x 3.51 m |
|
Main Level |
Bedroom 3 |
2.64 m |
3.58 m |
2.64 m x 3.58 m |
|
Main Level |
Primary Bedroom |
3.43 m |
3.61 m |
3.43 m x 3.61 m |
|
Main Level |
Bathroom |
1.6 m |
2.46 m |
1.6 m x 2.46 m |
https://www.realtor.ca/real-estate/27647166/463-jellicoe-crescent-london-south-k




