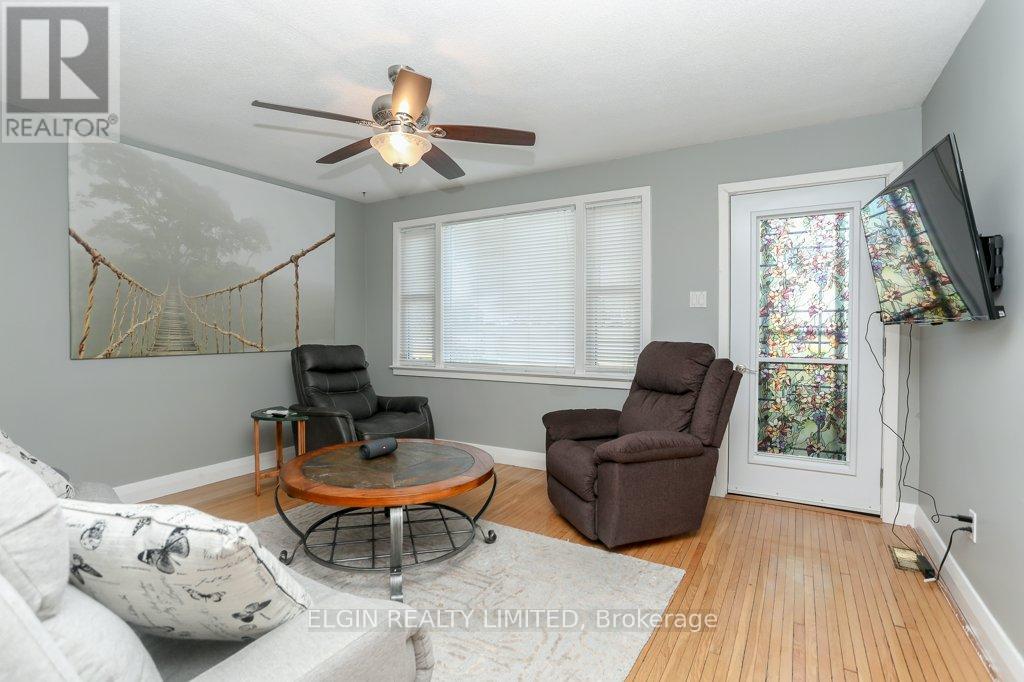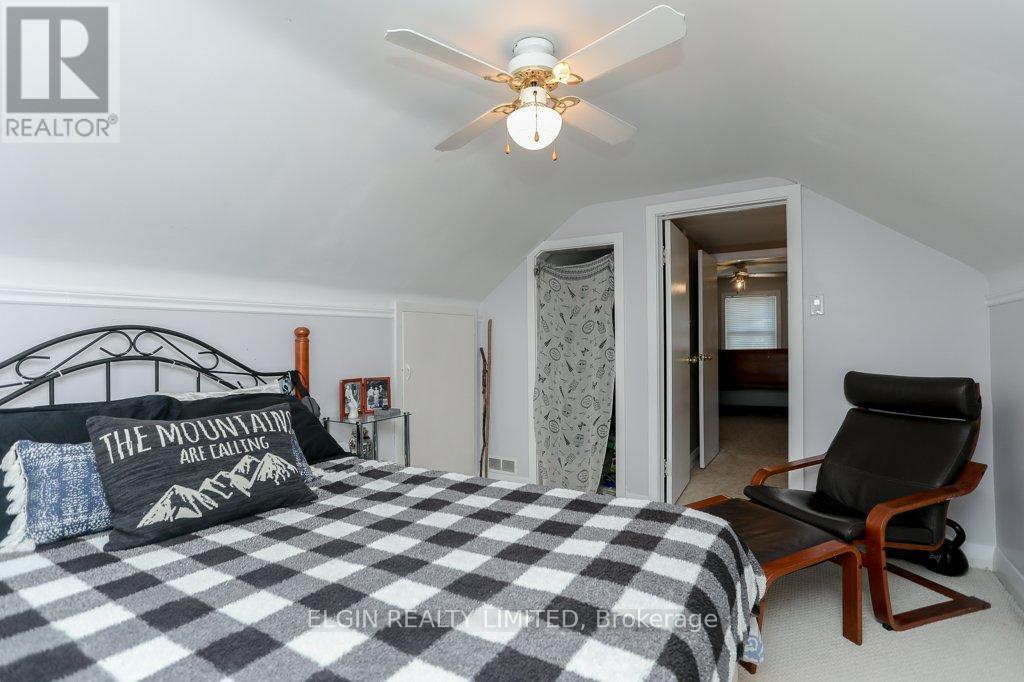4 Bedroom
1 Bathroom
1099.9909 - 1499.9875 sqft
Fireplace
Central Air Conditioning
Forced Air
Acreage
$875,000
Need a small acreage, a shop, and a well maintained home in a great location? This property has it all! Situated on just over 2 acres zoned A-4, you will find a sturdy home built in 1956 and a 30'x40' shop. This character home has 1 one bedroom on the main floor, with a 2nd main floor room which could be used as a 4th bedroom or dining room if needed. The other 2 roomy bedrooms are located on the 2nd storey of the home. The home is complete with a carpeted lower level recreation room. The main living area has the added charm of the traditional, narrow strip hardwood flooring. The electrical service has been upgraded to 200amp., and to make life easier in the future, the roofing has been redone in steel. The siding has been replaced within the last 5 years. There is a gas hookup for the BBQ on the deck. Then, there is the shop! 30x40 ft of space to tinker in! The shop is complete with cement floors, 10ft doors, and has a gas heater, which is separately metered from the house. If all this has not convinced you yet, how about extra income? Behind the shop, tucked out of sight, is a large solar panel that stays with the property. This solar panel is under contract with Hydro One until into 2031, and generated an average income of over $600 monthly in 2023! Finally, there is the location. This terrific property is located just a short drive to Aylmer, Tillsonburg, or London, and has easy access to the 401. Don't miss this one! **** EXTRAS **** Built-in microwave, dishwasher, fridge, stove, washer and dryer, gazebo on deck. (id:39382)
Property Details
|
MLS® Number
|
X9505598 |
|
Property Type
|
Single Family |
|
Community Name
|
Springfield |
|
CommunityFeatures
|
School Bus |
|
EquipmentType
|
None |
|
Features
|
Wooded Area, Sloping |
|
ParkingSpaceTotal
|
16 |
|
RentalEquipmentType
|
None |
|
Structure
|
Deck, Shed, Workshop |
Building
|
BathroomTotal
|
1 |
|
BedroomsAboveGround
|
4 |
|
BedroomsTotal
|
4 |
|
Amenities
|
Fireplace(s) |
|
Appliances
|
Central Vacuum, Water Heater - Tankless, Dishwasher, Dryer, Microwave, Refrigerator, Stove, Washer |
|
BasementDevelopment
|
Partially Finished |
|
BasementType
|
Full (partially Finished) |
|
ConstructionStyleAttachment
|
Detached |
|
CoolingType
|
Central Air Conditioning |
|
ExteriorFinish
|
Vinyl Siding |
|
FireProtection
|
Smoke Detectors |
|
FireplacePresent
|
Yes |
|
FireplaceTotal
|
1 |
|
FireplaceType
|
Woodstove |
|
FoundationType
|
Block |
|
HeatingFuel
|
Natural Gas |
|
HeatingType
|
Forced Air |
|
StoriesTotal
|
2 |
|
SizeInterior
|
1099.9909 - 1499.9875 Sqft |
|
Type
|
House |
Parking
Land
|
Acreage
|
Yes |
|
Sewer
|
Septic System |
|
SizeDepth
|
361 Ft ,3 In |
|
SizeFrontage
|
248 Ft ,3 In |
|
SizeIrregular
|
248.3 X 361.3 Ft |
|
SizeTotalText
|
248.3 X 361.3 Ft|2 - 4.99 Acres |
|
ZoningDescription
|
A-4 |
Rooms
| Level |
Type |
Length |
Width |
Dimensions |
|
Second Level |
Bedroom 3 |
3.85 m |
2.93 m |
3.85 m x 2.93 m |
|
Second Level |
Bedroom 4 |
2.76 m |
2.93 m |
2.76 m x 2.93 m |
|
Basement |
Laundry Room |
3.81 m |
3.39 m |
3.81 m x 3.39 m |
|
Basement |
Recreational, Games Room |
4.97 m |
7.37 m |
4.97 m x 7.37 m |
|
Basement |
Utility Room |
5.24 m |
4.01 m |
5.24 m x 4.01 m |
|
Main Level |
Kitchen |
3.08 m |
3.7 m |
3.08 m x 3.7 m |
|
Main Level |
Bedroom 2 |
3.35 m |
3.86 m |
3.35 m x 3.86 m |
|
Main Level |
Primary Bedroom |
3.35 m |
3.44 m |
3.35 m x 3.44 m |
|
Main Level |
Living Room |
4.48 m |
3.7 m |
4.48 m x 3.7 m |
Utilities
https://www.realtor.ca/real-estate/27567293/49827-lyons-line-malahide-springfield-springfield




























