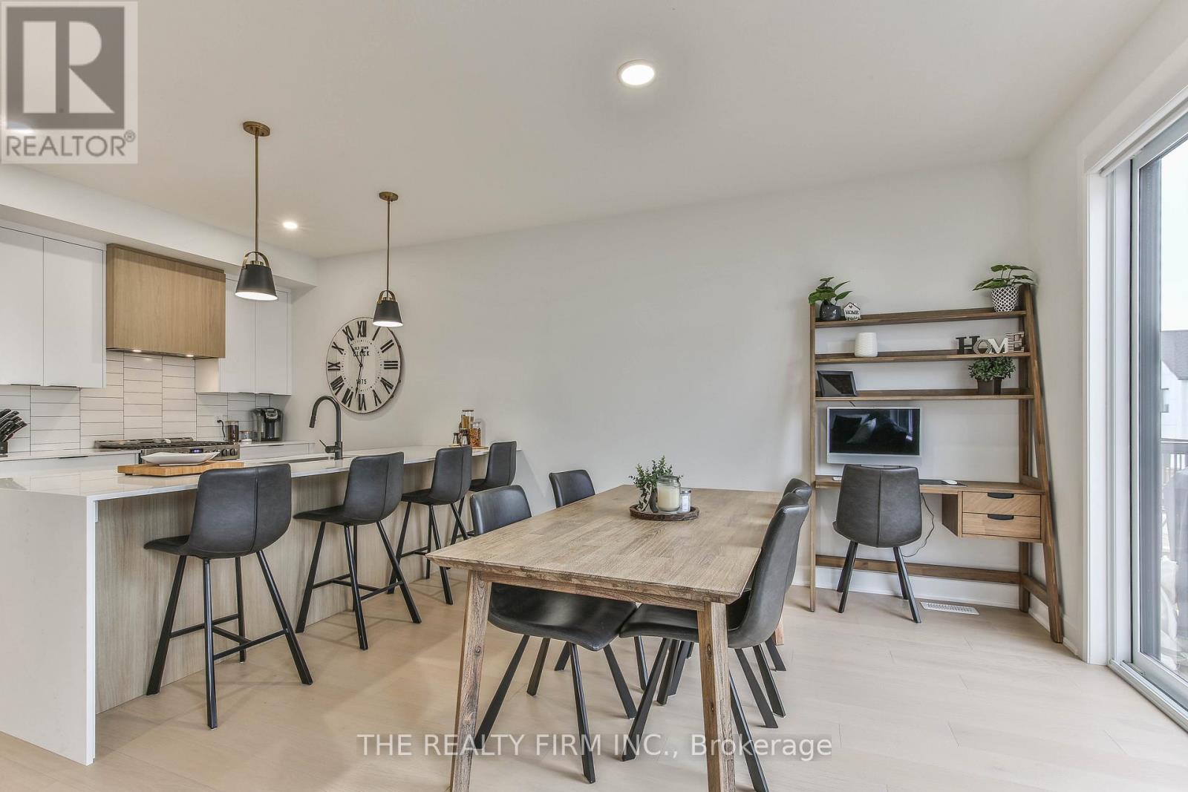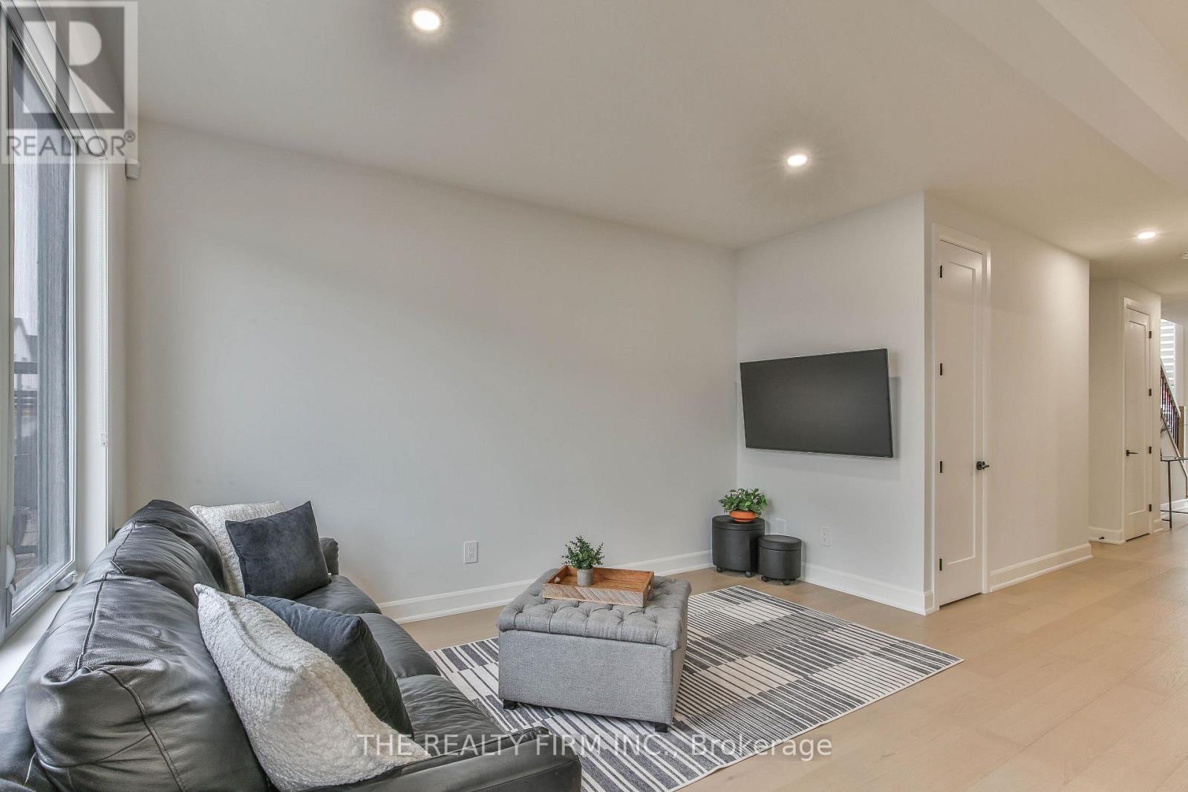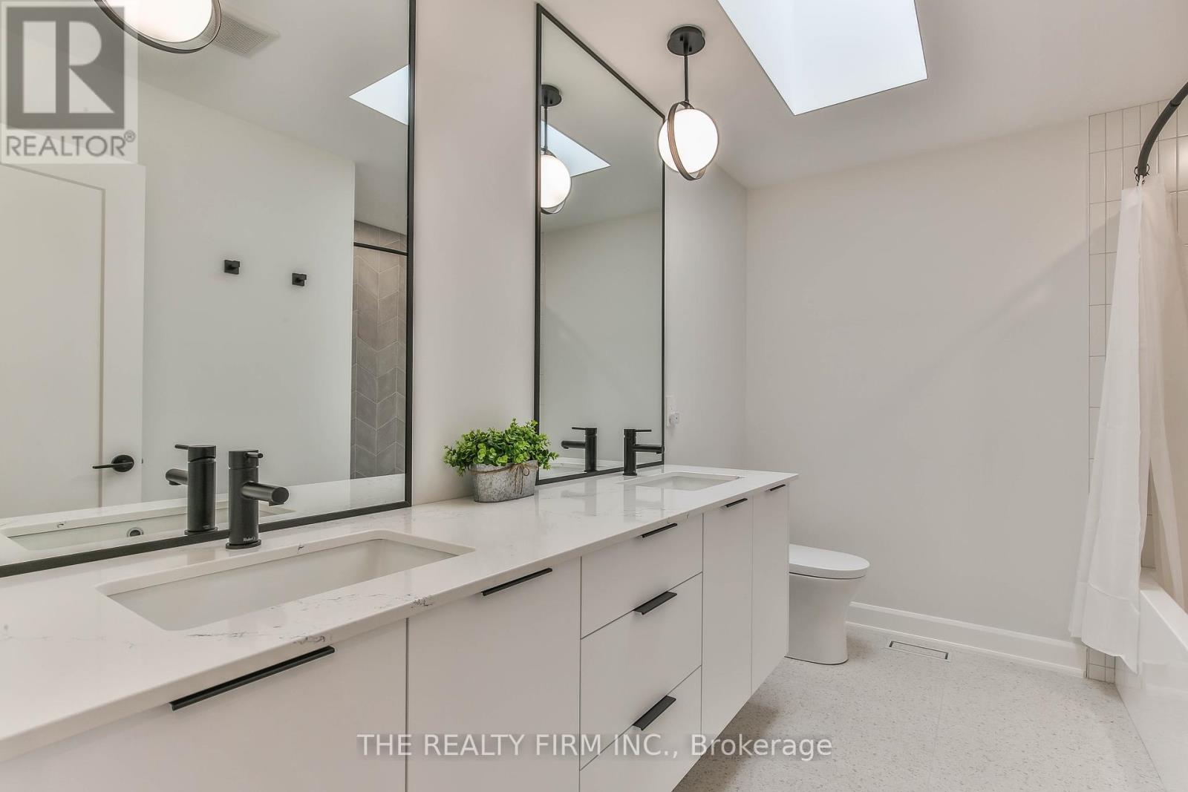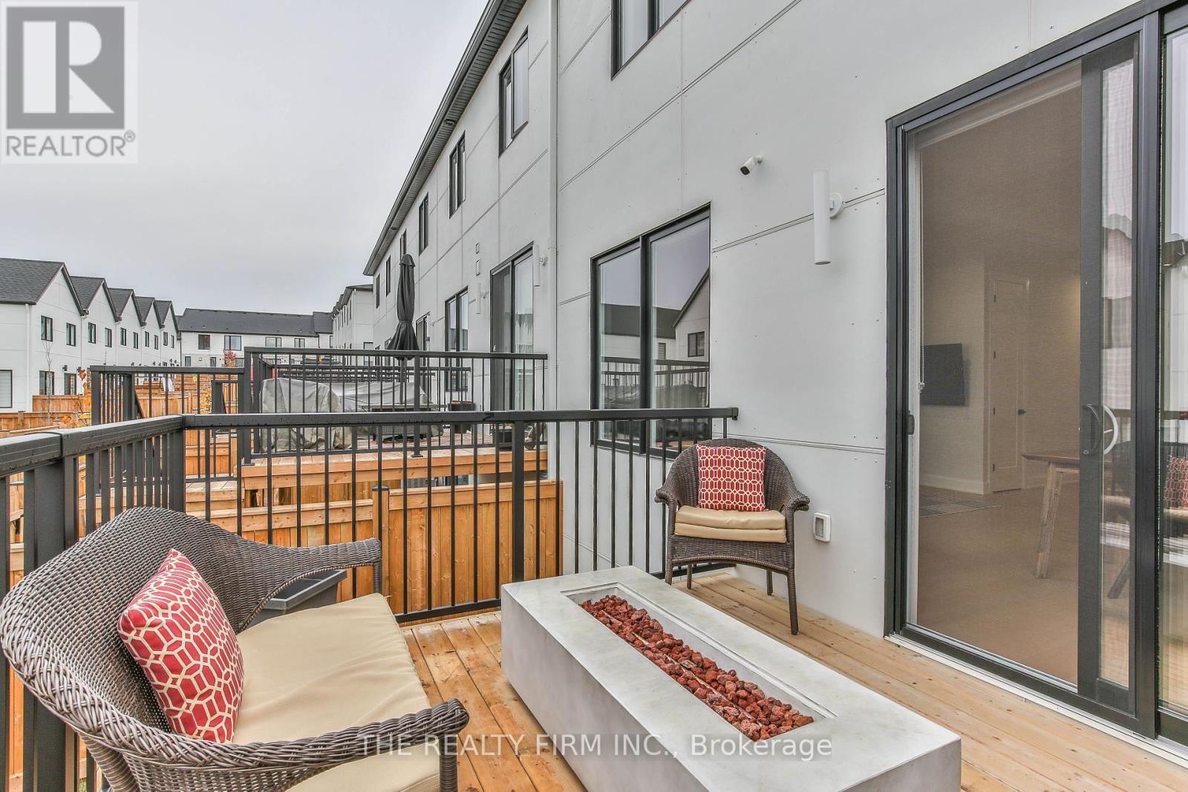81 - 1965 Upperpoint Gate London, Ontario N6K 0L1
$699,900Maintenance,
$100 Monthly
Maintenance,
$100 MonthlyWelcome to this stunning, modern 3-bedroom townhouse condo, perfectly blending style and function! This vacant land condo showcases contemporary exterior design and a bright, open interior with thoughtful upgrades throughout. On the main floor, engineered hardwood flooring leads you through an open-concept layout with 9-foot ceilings and LED pot lights. The kitchen is a chefs dream, featuring Quartz countertops, a breathtaking 10-foot waterfall island with a built-in microwave and hidden dishwasher, a tiled backsplash, and a pantry. A gas stove hookup offers added versatility, and the dining area opens to a deck ideal for outdoor relaxation.The main level also includes a cozy living room, a 2-piece bath, and a mudroom with heated, oversized tile flooring conveniently located off the single-car garage. Upstairs, all three spacious bedrooms feature elegant zebra shades for window coverings and engineered hardwood. The primary suite is a true sanctuary with large, bright windows, custom wall sconces, and a walk-in closet. Its ensuite bath is luxuriously appointed with Quartz counters, heated floors, a custom oversized walk-in shower, and a skylight that bathes the space in natural light. The additional 4-piece bath also includes Quartz counters, heated floors, and an upgraded tile tub surround. The convenience of an upstairs laundry room completes this level. The basement is ready for your vision, featuring a rough-in for a future bathroom, a large 59 x 29 egress window, ideal for future finishing. This home is equipped with gas lines for both stove & BBQ. Situated near top-rated schools, parks, trails, Boler Mountain, and all the amenities and restaurants of West Five, this beautiful condo offers both luxury and location! (id:39382)
Property Details
| MLS® Number | X10409588 |
| Property Type | Vacant Land |
| Community Name | South B |
| AmenitiesNearBy | Ski Area |
| CommunityFeatures | Pet Restrictions, School Bus |
| EquipmentType | Water Heater - Tankless |
| Features | Sump Pump |
| ParkingSpaceTotal | 2 |
| RentalEquipmentType | Water Heater - Tankless |
| Structure | Deck |
Building
| BathroomTotal | 4 |
| BedroomsAboveGround | 3 |
| BedroomsTotal | 3 |
| Appliances | Garage Door Opener Remote(s), Central Vacuum, Water Heater - Tankless, Dishwasher, Garage Door Opener, Hood Fan, Microwave, Window Coverings |
| BasementType | Full |
| CoolingType | Central Air Conditioning, Air Exchanger |
| FoundationType | Poured Concrete |
| HalfBathTotal | 2 |
| HeatingFuel | Natural Gas |
| HeatingType | Forced Air |
| StoriesTotal | 2 |
| SizeInterior | 1599.9864 - 1798.9853 Sqft |
Parking
| Attached Garage |
Land
| Acreage | No |
| FenceType | Fenced Yard |
| LandAmenities | Ski Area |
| LandscapeFeatures | Lawn Sprinkler |
| SizeIrregular | . |
| SizeTotalText | . |
| ZoningDescription | R4-6 |
Rooms
| Level | Type | Length | Width | Dimensions |
|---|---|---|---|---|
| Second Level | Primary Bedroom | 4.39 m | 3.35 m | 4.39 m x 3.35 m |
| Second Level | Bedroom | 4.05 m | 3 m | 4.05 m x 3 m |
| Second Level | Bedroom | 4.03 m | 3.12 m | 4.03 m x 3.12 m |
| Second Level | Laundry Room | 2.5 m | 1.65 m | 2.5 m x 1.65 m |
| Main Level | Foyer | 3.93 m | 1.24 m | 3.93 m x 1.24 m |
| Main Level | Mud Room | 2.47 m | 1.71 m | 2.47 m x 1.71 m |
| Main Level | Bathroom | 1.24 m | 1.24 m | 1.24 m x 1.24 m |
| Main Level | Kitchen | 6.74 m | 6.46 m | 6.74 m x 6.46 m |
| Main Level | Living Room | 4 m | 3.12 m | 4 m x 3.12 m |
https://www.realtor.ca/real-estate/27620994/81-1965-upperpoint-gate-london-south-b
Interested?
Contact us for more information




































